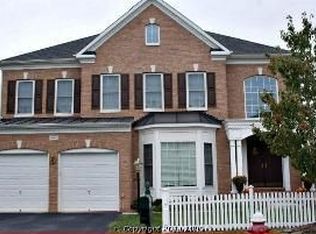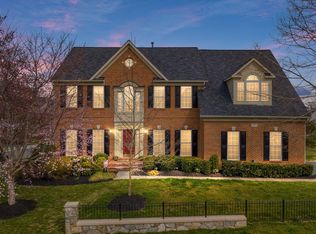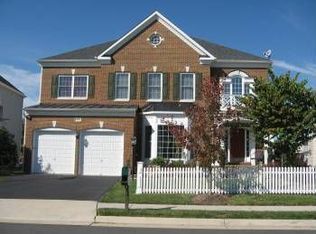A PROFESSIONALLY MANAGED PROPERTY. Large home featuring 2-story foyer, maple flooring, gourmet KT w/granite counters, stainless appliances, island & breakfast bar, sun room, den/library, FR w/fireplace, dual staircase, laundry room MBR w/sitting room, custom closet and luxury bath, rec room, UT room, porch, deck, 3 car garage, zoned gas heat and more. Close to South Riding Town Center amenities.
This property is off market, which means it's not currently listed for sale or rent on Zillow. This may be different from what's available on other websites or public sources.


