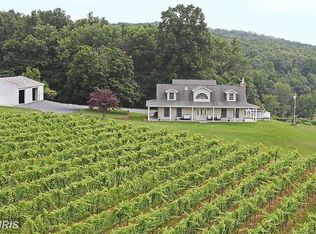This 5BD, 4.5BA Colonial on a Serene, Private Lot Is A Must See! Situated on An Expansive 4.66 Acres, This Move-In Ready Home Has Been Perfectly Updated and Freshly Painted. The Welcoming Front Porch Is a Perfect Spot to Enjoy Morning Coffee! Enter into the 2-Story Foyer with Gleaming Hardwood Flooring, which Flow Throughout the Living Room & Dining Room. The Eat-In, Gourmet Kitchen w/ Ceramic Tile Floors, Wainscoting, New Granite & Brand New SS Appliances Opens to 2-Story Family Room w/ Stone Surround Gas FP. Walk Out to A Private Deck Overlooking Lush Landscaping w/ Birds & Wildlife. The Main Level Master Bedroom Features Tray Ceiling, 2 Walk-In Closets, Attached Bath w/ 2 Separate Sinks, Jetted Soaking Tub & Separate Shower. A Powder Room Plus Updated Mudroom w/ Ceramic Tile Floors, New W/D & Sink, Complete The Main Level. The Carpeted Upper Level Features Four Spacious Bedrooms, One with Attached Full Bath Plus A Hall Full Bath. The Freshly Painted Lower Level Features an In-Law Suite w/ Kitchenette, Family Room, Den/Study & Full Bath. Step Outside to the Rear Patio w/ Abundant Outdoor Oasis, Perfect for Grilling, Roasting Marshmallows & Entertaining!
This property is off market, which means it's not currently listed for sale or rent on Zillow. This may be different from what's available on other websites or public sources.
