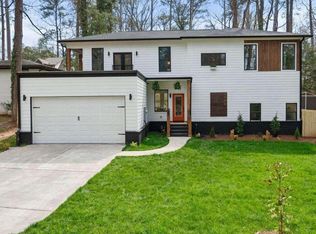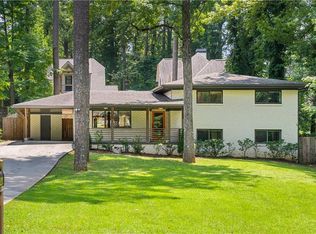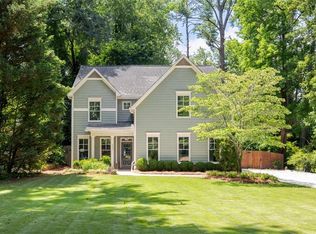Closed
$605,000
2567 Midway Rd, Decatur, GA 30030
4beds
--sqft
Single Family Residence
Built in 1951
0.35 Acres Lot
$597,400 Zestimate®
$--/sqft
$2,974 Estimated rent
Home value
$597,400
Estimated sales range
Not available
$2,974/mo
Zestimate® history
Loading...
Owner options
Explore your selling options
What's special
Many thoughtful upgrades over the last year including most recently a new roof and new AC unit. 2567 Midway Road offers a thoughtful blend of comfort, connection, and convenience in the heart of Midway Woods-one of Decatur's most welcoming and walkable neighborhoods. With sidewalks, streetlights, and a community park just down the street, it's the kind of place where neighbors stop to chat and keep an eye out for one another. The open-concept layout on the main level creates a sense of ease and flow-light-filled, airy, and comfortable. The kitchen is bright and inviting, with granite counters, an island, and space that naturally draws people together. A cheerful sunroom adds a flexible space that feels calm and uplifting throughout the day, while the screened-in patio extends living outdoors-ideal for enjoying a book, a quiet breeze, or hosting friends for game nights or music under the ceiling fans. With four bedrooms, including a main-level primary suite with custom walk-in closet, there's room to grow and spread out. The back and front yards are beautiful and lovingly manicured. The backyard is fenced and very private making it the perfect place for entertaining, gardening or simply relaxing. Practical updates like a tankless water heater, encapsulated crawl space, and a separate storage shed round out the home's features. Located just minutes from downtown Decatur, Oakhurst Village, Emory, and the Avondale MARTA station, this address offers easy access to restaurants, parks, schools, and everything in between-while still feeling like a quiet retreat. 2567 Midway Road is a place where comfort meets community-a solid, well-loved home in a neighborhood that truly feels like home.
Zillow last checked: 8 hours ago
Listing updated: November 21, 2025 at 03:34pm
Listed by:
Chuck D Smith 404-551-2607,
Keller Williams Realty,
Jennifer T Newman 404-316-5265,
Keller Williams Realty
Bought with:
Amy Widener, 304977
Keller Williams Realty
Source: GAMLS,MLS#: 10597462
Facts & features
Interior
Bedrooms & bathrooms
- Bedrooms: 4
- Bathrooms: 3
- Full bathrooms: 2
- 1/2 bathrooms: 1
- Main level bathrooms: 1
- Main level bedrooms: 2
Kitchen
- Features: Breakfast Bar, Kitchen Island, Pantry
Heating
- Forced Air
Cooling
- Ceiling Fan(s), Central Air
Appliances
- Included: Dishwasher, Disposal, Tankless Water Heater
- Laundry: In Kitchen
Features
- High Ceilings, Master On Main Level, Split Bedroom Plan, Walk-In Closet(s)
- Flooring: Hardwood
- Basement: Crawl Space
- Has fireplace: No
- Common walls with other units/homes: No Common Walls
Interior area
- Total structure area: 0
- Finished area above ground: 0
- Finished area below ground: 0
Property
Parking
- Parking features: Parking Pad
- Has uncovered spaces: Yes
Features
- Levels: Two
- Stories: 2
- Patio & porch: Patio, Screened
- Fencing: Back Yard
- Body of water: None
Lot
- Size: 0.35 Acres
- Features: Private
Details
- Parcel number: 15 215 03 046
Construction
Type & style
- Home type: SingleFamily
- Architectural style: Bungalow/Cottage,Traditional
- Property subtype: Single Family Residence
Materials
- Brick
- Roof: Composition
Condition
- Resale
- New construction: No
- Year built: 1951
Utilities & green energy
- Sewer: Public Sewer
- Water: Public
- Utilities for property: Cable Available, Electricity Available, Natural Gas Available
Community & neighborhood
Security
- Security features: Security System
Community
- Community features: Park, Sidewalks, Street Lights, Near Public Transport, Walk To Schools, Near Shopping
Location
- Region: Decatur
- Subdivision: Midway Woods
HOA & financial
HOA
- Has HOA: No
- Services included: None
Other
Other facts
- Listing agreement: Exclusive Right To Sell
Price history
| Date | Event | Price |
|---|---|---|
| 11/21/2025 | Sold | $605,000-4% |
Source: | ||
| 10/30/2025 | Pending sale | $629,900 |
Source: | ||
| 9/4/2025 | Listed for sale | $629,900-0.8% |
Source: | ||
| 9/4/2025 | Listing removed | $635,000 |
Source: | ||
| 9/3/2025 | Listed for sale | $635,000 |
Source: | ||
Public tax history
| Year | Property taxes | Tax assessment |
|---|---|---|
| 2025 | $6,674 +42.6% | $223,760 +38.1% |
| 2024 | $4,681 +15.4% | $162,000 |
| 2023 | $4,057 -12.8% | $162,000 -0.3% |
Find assessor info on the county website
Neighborhood: Midway Woods
Nearby schools
GreatSchools rating
- 5/10Avondale Elementary SchoolGrades: PK-5Distance: 1.7 mi
- 5/10Druid Hills Middle SchoolGrades: 6-8Distance: 4.3 mi
- 6/10Druid Hills High SchoolGrades: 9-12Distance: 3 mi
Schools provided by the listing agent
- Elementary: Avondale
- Middle: Druid Hills
- High: Druid Hills
Source: GAMLS. This data may not be complete. We recommend contacting the local school district to confirm school assignments for this home.
Get a cash offer in 3 minutes
Find out how much your home could sell for in as little as 3 minutes with a no-obligation cash offer.
Estimated market value$597,400
Get a cash offer in 3 minutes
Find out how much your home could sell for in as little as 3 minutes with a no-obligation cash offer.
Estimated market value
$597,400


