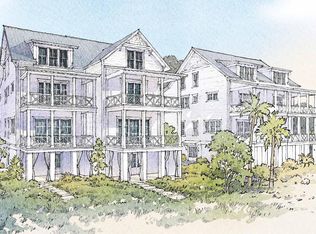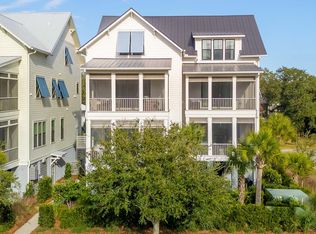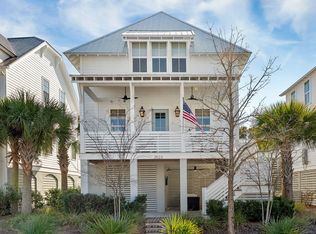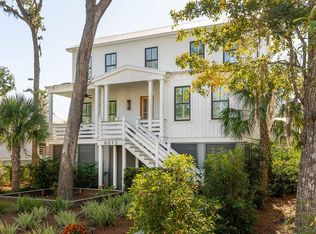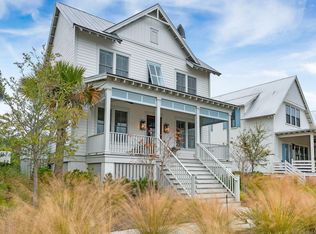2568 Helmsman Rd, Johns Island, SC 29455
What's special
- 216 days |
- 841 |
- 19 |
Zillow last checked: 8 hours ago
Listing updated: January 25, 2026 at 03:16pm
Kiawah River Real Estate Company, LLC
Travel times
Schedule tour
Select your preferred tour type — either in-person or real-time video tour — then discuss available options with the builder representative you're connected with.
Facts & features
Interior
Bedrooms & bathrooms
- Bedrooms: 3
- Bathrooms: 4
- Full bathrooms: 3
- 1/2 bathrooms: 1
Rooms
- Room types: Bonus Room, Family Room, Living/Dining Combo, Bonus, Eat-In-Kitchen, Family, Foyer, Laundry, Pantry
Heating
- Heat Pump
Cooling
- Central Air
Appliances
- Laundry: Electric Dryer Hookup, Washer Hookup, Laundry Room
Features
- Ceiling - Smooth, High Ceilings, Garden Tub/Shower, Kitchen Island, Walk-In Closet(s), Ceiling Fan(s), Eat-in Kitchen, Entrance Foyer, Pantry
- Flooring: Ceramic Tile, Wood
- Doors: Some Storm Door(s)
- Windows: Storm Window(s), Window Treatments
- Number of fireplaces: 2
- Fireplace features: Family Room, Gas Log, Two
Interior area
- Total structure area: 2,843
- Total interior livable area: 2,843 sqft
Property
Parking
- Total spaces: 2
- Parking features: Garage, Garage Door Opener
- Garage spaces: 2
Accessibility
- Accessibility features: Handicapped Equipped
Features
- Levels: Three Or More
- Stories: 3
- Patio & porch: Covered, Screened
- Exterior features: Elevator Shaft, Lawn Irrigation
- Spa features: Community
- Waterfront features: Tidal Creek
Lot
- Size: 3,049.2 Square Feet
Details
- Special conditions: Flood Insurance
Construction
Type & style
- Home type: Townhouse
- Property subtype: Townhouse
- Attached to another structure: Yes
Materials
- Cement Siding
- Foundation: Raised
- Roof: Metal
Condition
- New construction: Yes
- Year built: 2021
Details
- Builder name: Kiawah River Development
Utilities & green energy
- Sewer: Private Sewer
- Water: Public
- Utilities for property: Berkeley Elect Co-Op, John IS Water Co
Community & HOA
Community
- Features: Boat Ramp, Clubhouse, Dock Facilities, Dog Park, Elevators, Fitness Center, Lawn Maint Incl, Park, Pool, RV / Boat Storage, Sauna, Tennis Court(s), Trash, Walk/Jog Trails
- Subdivision: Kiawah River
Location
- Region: Johns Island
Financial & listing details
- Price per square foot: $489/sqft
- Date on market: 7/28/2025
- Listing terms: Any
About the community
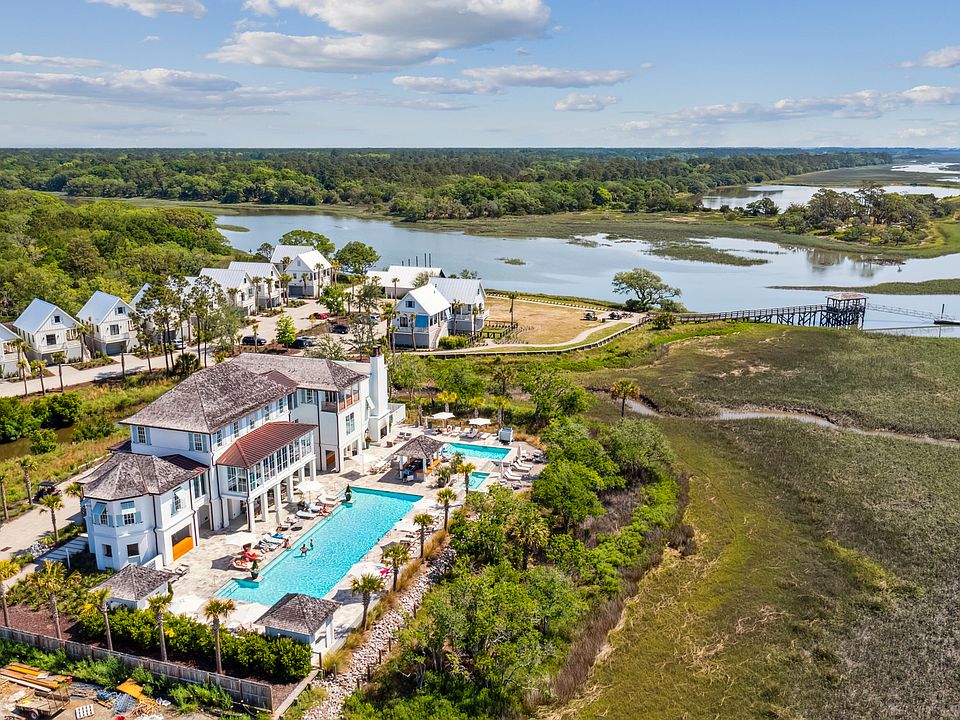
Source: Kiawah River Development
2 homes in this community
Available homes
| Listing | Price | Bed / bath | Status |
|---|---|---|---|
Current home: 2568 Helmsman Rd | $1,390,000 | 3 bed / 4 bath | Available |
| 3883 Betsy Kerrison Pkwy | $1,540,000 | 4 bed / 5 bath | Available |
Source: Kiawah River Development
Contact builder

By pressing Contact builder, you agree that Zillow Group and other real estate professionals may call/text you about your inquiry, which may involve use of automated means and prerecorded/artificial voices and applies even if you are registered on a national or state Do Not Call list. You don't need to consent as a condition of buying any property, goods, or services. Message/data rates may apply. You also agree to our Terms of Use.
Learn how to advertise your homesEstimated market value
$1,373,200
$1.30M - $1.44M
$4,273/mo
Price history
| Date | Event | Price |
|---|---|---|
| 1/23/2026 | Price change | $1,390,000-1.4%$489/sqft |
Source: | ||
| 10/16/2025 | Price change | $1,410,000-2.7%$496/sqft |
Source: | ||
| 9/29/2025 | Price change | $1,449,000-1.4%$510/sqft |
Source: | ||
| 9/12/2025 | Price change | $1,470,000-0.3%$517/sqft |
Source: | ||
| 7/28/2025 | Listed for sale | $1,475,000-2.3%$519/sqft |
Source: | ||
Public tax history
Monthly payment
Neighborhood: 29455
Nearby schools
GreatSchools rating
- 8/10Mt. Zion Elementary SchoolGrades: PK-5Distance: 5.8 mi
- 7/10Haut Gap Middle SchoolGrades: 6-8Distance: 7.1 mi
- 2/10St. Johns High SchoolGrades: 9-12Distance: 7 mi
Schools provided by the MLS
- Elementary: Mt. Zion
- Middle: Haut Gap
- High: St. Johns
Source: CTMLS. This data may not be complete. We recommend contacting the local school district to confirm school assignments for this home.
