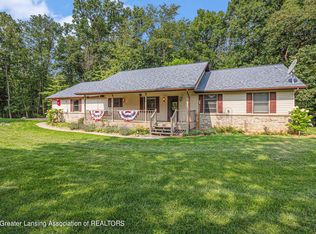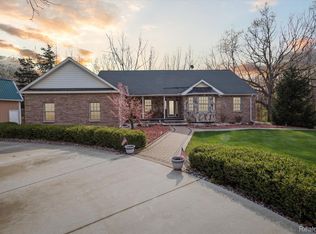Sold for $455,000
Zestimate®
$455,000
2568 W Coon Lake Rd, Howell, MI 48843
3beds
2,012sqft
Single Family Residence
Built in 1993
4.53 Acres Lot
$455,000 Zestimate®
$226/sqft
$2,577 Estimated rent
Home value
$455,000
$432,000 - $478,000
$2,577/mo
Zestimate® history
Loading...
Owner options
Explore your selling options
What's special
Desirable ranch home on almost 5 acres surrounded by mature and towering evergreens, creating an envelope of unmatched privacy and seclusion. Paved road, natural gas, no HOA - the ideal trifecta! Huge covered front porch overlooking the front yard just begging to create a space to enjoy your morning coffee. Large living space with fireplace leads into the kitchen that has SS appliances and open dining area. Expansive mud room that offers additional space for office or pet central. Primary suite boasts walk-in closet plus private attached bath. 2 additional spacious bedrooms, too! Lower level is partially finished and has cellar doors with steps for easy outdoor access. New roof in 2023! Minutes from the expressway, Downtown Howell, or even Downtown Brighton. Perfect location with low Marion Township taxes.
Zillow last checked: 8 hours ago
Listing updated: February 05, 2026 at 11:56pm
Listed by:
Todd Fedie 517-304-3706,
KW Realty Livingston
Bought with:
Meghan Rhinehart, 6501389593
Remerica Hometown One
Source: Realcomp II,MLS#: 20251054169
Facts & features
Interior
Bedrooms & bathrooms
- Bedrooms: 3
- Bathrooms: 2
- Full bathrooms: 2
Primary bedroom
- Level: Entry
- Area: 224
- Dimensions: 16 X 14
Bedroom
- Level: Entry
- Area: 143
- Dimensions: 13 X 11
Bedroom
- Level: Entry
- Area: 154
- Dimensions: 14 X 11
Primary bathroom
- Level: Entry
- Area: 60
- Dimensions: 6 X 10
Other
- Level: Entry
- Area: 45
- Dimensions: 5 X 9
Flex room
- Level: Entry
- Area: 240
- Dimensions: 24 X 10
Kitchen
- Level: Entry
- Area: 247
- Dimensions: 19 X 13
Laundry
- Level: Entry
- Area: 36
- Dimensions: 6 X 6
Living room
- Level: Entry
- Area: 289
- Dimensions: 17 X 17
Heating
- Forced Air, Natural Gas
Cooling
- Ceiling Fans, Central Air
Appliances
- Included: Dishwasher, Dryer, Free Standing Electric Oven, Free Standing Refrigerator, Microwave, Stainless Steel Appliances, Washer
- Laundry: Laundry Room
Features
- High Speed Internet
- Basement: Partially Finished,Walk Up Access
- Has fireplace: Yes
- Fireplace features: Living Room, Other Fuels
Interior area
- Total interior livable area: 2,012 sqft
- Finished area above ground: 1,712
- Finished area below ground: 300
Property
Parking
- Total spaces: 2
- Parking features: Two Car Garage, Attached, Electricityin Garage, Garage Door Opener
- Attached garage spaces: 2
Features
- Levels: One
- Stories: 1
- Entry location: GroundLevel
- Patio & porch: Covered, Deck, Porch
- Exterior features: Lighting
- Pool features: Above Ground
Lot
- Size: 4.53 Acres
- Dimensions: 316 x 623
- Features: Wooded
Details
- Parcel number: 1022300014
- Special conditions: Short Sale No,Standard
Construction
Type & style
- Home type: SingleFamily
- Architectural style: Ranch
- Property subtype: Single Family Residence
Materials
- Vinyl Siding
- Foundation: Basement, Block
- Roof: Asphalt
Condition
- New construction: No
- Year built: 1993
- Major remodel year: 2024
Utilities & green energy
- Sewer: Septic Tank
- Water: Well
- Utilities for property: Cable Available
Community & neighborhood
Security
- Security features: Smoke Detectors
Location
- Region: Howell
Other
Other facts
- Listing agreement: Exclusive Agency
- Listing terms: Cash,Conventional,FHA,Usda Loan,Va Loan
Price history
| Date | Event | Price |
|---|---|---|
| 2/6/2026 | Pending sale | $450,000-1.1%$224/sqft |
Source: | ||
| 2/5/2026 | Sold | $455,000+1.1%$226/sqft |
Source: | ||
| 11/22/2025 | Listed for sale | $450,000+132.6%$224/sqft |
Source: | ||
| 4/9/2014 | Sold | $193,500-3.2%$96/sqft |
Source: Public Record Report a problem | ||
| 2/14/2014 | Listed for sale | $199,900$99/sqft |
Source: Keller Williams Realty-Brighton #214012513 Report a problem | ||
Public tax history
| Year | Property taxes | Tax assessment |
|---|---|---|
| 2025 | -- | $179,300 -2.2% |
| 2024 | -- | $183,300 +29.1% |
| 2023 | -- | $142,000 +10% |
Find assessor info on the county website
Neighborhood: 48843
Nearby schools
GreatSchools rating
- 5/10Three Fires ElementaryGrades: K-5Distance: 4.9 mi
- 6/10Parker Middle SchoolGrades: 6-8Distance: 2.6 mi
- 8/10Howell High SchoolGrades: 9-12Distance: 5.4 mi
Get a cash offer in 3 minutes
Find out how much your home could sell for in as little as 3 minutes with a no-obligation cash offer.
Estimated market value$455,000
Get a cash offer in 3 minutes
Find out how much your home could sell for in as little as 3 minutes with a no-obligation cash offer.
Estimated market value
$455,000

