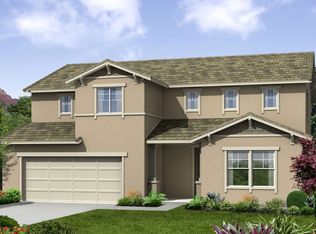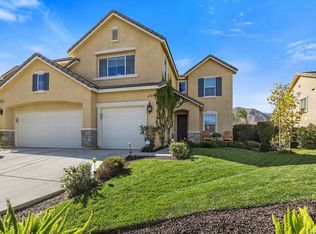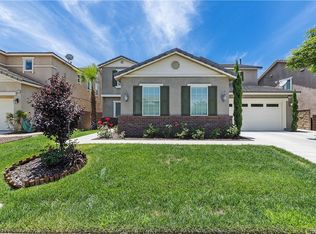If you're looking for a single story home, look no further! This well maintained and upgraded home is located in a desirable gated community within Sycamore Creek. As you drive up to this wonderful home, you will immediately notice the plush artificial grass, newer exterior paint, well appointed trees and plants, and a beautiful rod iron gate that leads through a courtyard to the front door. As you walk through the front door you will feel the warm upgrades that include crown molding, newer interior paint, waterproof wood flooring through out the house, large baseboards to compliment the flooring, nicely upgraded kitchen with large island, reverse osmosis system, wood shutters through out, wainscoting down the hallway toward the bedrooms, newer recessed lighting, and much more. This home features 3 good sized bedrooms with a bonus room that can be used as a bedroom but is currently being used as an office. As you enter the backyard, you will be excited to see a good size "spool" to cool off during the summer heat and wind down in the spa at night! This backyard is perfect for entertaining and offers colored concrete that is easy to maintain, beautiful views of the Cleveland National Forest, gorgeous well appointed trees and plants that are easily maintained by a drip system. There is a spacious 3 car garage that offers epoxy flooring that brightens up the garage. If you've been looking in Sycamore Creek, you know about all the community has to offer such as club house, pools, dog park, parks, and walking trails! This property is close to the I-15 and is minutes away from local schools and shopping centers with plenty to see and do! Don't wait, come see this house today!
This property is off market, which means it's not currently listed for sale or rent on Zillow. This may be different from what's available on other websites or public sources.



