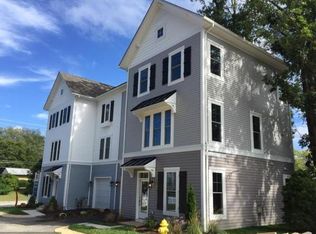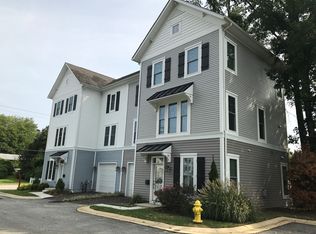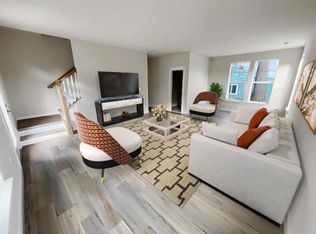Sold for $588,000
$588,000
2569 Housley Rd, Annapolis, MD 21401
4beds
1,620sqft
Single Family Residence
Built in 1954
10,802 Square Feet Lot
$600,500 Zestimate®
$363/sqft
$3,252 Estimated rent
Home value
$600,500
$558,000 - $649,000
$3,252/mo
Zestimate® history
Loading...
Owner options
Explore your selling options
What's special
Incredible Opportunity for those wanting to run a business out of their Home or Needing Living - Working Space. Great centralized location just minutes from Bestgate Rd, The Mall, Defense Highway and Generals Highway + just minutes from Downtown Annapolis. This Home has been beautifully updated. It has 2 Drives with 12+ Parking Spaces and a detached 2 Car Garage. The Main Floor has a Side Entrance with a Mudroom/Waiting Room with a Sink. First Floor also has a Bedroom (or Office), Full Bath plus Laundry. The Living Space is an open, light-filled Layout with Gourmet Kitchen including a Large Island, Granite Counters + Stainless Appliances + large Pantry. The upper level has 3 Good sized Bedrooms and another Full Bath. The Primary Bedroom is expansive with Sitting Area/Office Area as well. Hardwood and LVP Floors throughout and Fresh Paint make this move in ready. Zone Description: Commercial Office. Land Use: CR Commercial/Residential. You won't want to miss this one.
Zillow last checked: 8 hours ago
Listing updated: October 08, 2024 at 12:34pm
Listed by:
Dave Luptak 202-841-9084,
Long & Foster Real Estate, Inc.
Bought with:
Loni Nguyen, 638918
Coldwell Banker Realty
Source: Bright MLS,MLS#: MDAA2091484
Facts & features
Interior
Bedrooms & bathrooms
- Bedrooms: 4
- Bathrooms: 2
- Full bathrooms: 2
- Main level bathrooms: 1
- Main level bedrooms: 1
Basement
- Area: 1080
Heating
- Forced Air, Oil
Cooling
- Central Air, Electric
Appliances
- Included: Dishwasher, Disposal, Dryer, Cooktop, Water Heater, Washer, Electric Water Heater
Features
- Breakfast Area, Ceiling Fan(s), Combination Dining/Living, Combination Kitchen/Dining, Open Floorplan, Kitchen - Gourmet, Kitchen Island, Dry Wall
- Flooring: Hardwood, Ceramic Tile, Luxury Vinyl, Wood
- Basement: Connecting Stairway,Partial,Exterior Entry,Sump Pump,Walk-Out Access
- Has fireplace: No
Interior area
- Total structure area: 2,700
- Total interior livable area: 1,620 sqft
- Finished area above ground: 1,620
Property
Parking
- Total spaces: 14
- Parking features: Garage Faces Front, Asphalt, Detached, Driveway
- Garage spaces: 2
- Uncovered spaces: 12
Accessibility
- Accessibility features: None
Features
- Levels: Three
- Stories: 3
- Pool features: None
Lot
- Size: 10,802 sqft
Details
- Additional structures: Above Grade
- Parcel number: 020241704110400
- Zoning: C2
- Special conditions: Standard
Construction
Type & style
- Home type: SingleFamily
- Architectural style: Cape Cod
- Property subtype: Single Family Residence
Materials
- Vinyl Siding
- Foundation: Block
- Roof: Architectural Shingle
Condition
- Very Good
- New construction: No
- Year built: 1954
Utilities & green energy
- Sewer: Public Sewer
- Water: Public
Community & neighborhood
Location
- Region: Annapolis
- Subdivision: None
Other
Other facts
- Listing agreement: Exclusive Right To Sell
- Ownership: Fee Simple
Price history
| Date | Event | Price |
|---|---|---|
| 10/8/2024 | Sold | $588,000$363/sqft |
Source: | ||
| 9/3/2024 | Pending sale | $588,000$363/sqft |
Source: | ||
| 8/30/2024 | Listed for sale | $588,000+235.4%$363/sqft |
Source: | ||
| 6/2/2005 | Sold | $175,302-20%$108/sqft |
Source: Public Record Report a problem | ||
| 9/19/2000 | Sold | $219,000$135/sqft |
Source: Public Record Report a problem | ||
Public tax history
| Year | Property taxes | Tax assessment |
|---|---|---|
| 2025 | -- | $508,500 |
| 2024 | $5,568 +0.3% | $508,500 |
| 2023 | $5,553 +8.4% | $508,500 +3.7% |
Find assessor info on the county website
Neighborhood: 21401
Nearby schools
GreatSchools rating
- 8/10Rolling Knolls Elementary SchoolGrades: PK-5Distance: 0.6 mi
- 5/10Wiley H. Bates Middle SchoolGrades: 6-8Distance: 2.9 mi
- 5/10Annapolis High SchoolGrades: 9-12Distance: 1.3 mi
Schools provided by the listing agent
- Elementary: Rolling Knolls
- Middle: Bates
- High: Annapolis
- District: Anne Arundel County Public Schools
Source: Bright MLS. This data may not be complete. We recommend contacting the local school district to confirm school assignments for this home.

Get pre-qualified for a loan
At Zillow Home Loans, we can pre-qualify you in as little as 5 minutes with no impact to your credit score.An equal housing lender. NMLS #10287.


