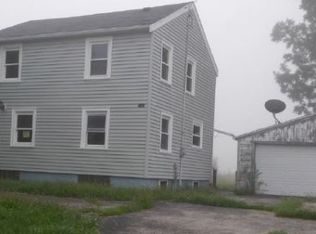Sold for $280,000
$280,000
2569 Us Highway 150 N, Rio, IL 61472
3beds
2,639sqft
Single Family Residence, Residential
Built in 1948
2.26 Acres Lot
$285,900 Zestimate®
$106/sqft
$1,551 Estimated rent
Home value
$285,900
$143,000 - $569,000
$1,551/mo
Zestimate® history
Loading...
Owner options
Explore your selling options
What's special
Slip into this countryside retreat just minutes from town. This impressive 3 bedroom 1.5 bathroom tri-level home is just what you've been waiting for. Boasting significant space to spread out with an open living/dining/kitchen area, a desired family room, a bonus space off the heated and cooled four season porch displaying Galesburg Icehouse brick flooring, exceptional closet storage, and a lower level walkout to the back yard. You will appreciate the many conveniences offered such as the newer water heater, furnace and central air, a sump pump providing peace of mind, a grand wood burning fireplace and a second log fireplace. The majestic outdoors deliver picturesque views, a partially fenced in yard, a patio, a gazebo, a garden shed and an attached garage with a lean to. That's not all, you also get a massive machine shed to store all your toys equipped with 8" cement floors, water service, insulation, a sliding door, and two newer overhead doors. Do not wait on this one! Be sure to claim this stunner for yourself! Call now for your private tour!
Zillow last checked: 8 hours ago
Listing updated: October 10, 2025 at 01:15pm
Listed by:
Marissa Meyer Office:309-343-1186,
Platinum Key Real Estate, LLC
Bought with:
Debbie White, 475.138080
Ruhl&Ruhl REALTORS Moline
Source: RMLS Alliance,MLS#: CA1036310 Originating MLS: Capital Area Association of Realtors
Originating MLS: Capital Area Association of Realtors

Facts & features
Interior
Bedrooms & bathrooms
- Bedrooms: 3
- Bathrooms: 2
- Full bathrooms: 1
- 1/2 bathrooms: 1
Bedroom 1
- Level: Upper
- Dimensions: 15ft 7in x 11ft 1in
Bedroom 2
- Level: Upper
- Dimensions: 14ft 6in x 11ft 0in
Bedroom 3
- Level: Upper
- Dimensions: 13ft 1in x 13ft 1in
Other
- Level: Main
- Dimensions: 10ft 1in x 8ft 1in
Additional room
- Description: Entry Way
- Level: Main
- Dimensions: 8ft 8in x 7ft 8in
Additional room 2
- Description: Four seasons/breezeway
- Level: Main
- Dimensions: 18ft 8in x 20ft 0in
Family room
- Level: Lower
- Dimensions: 23ft 0in x 14ft 6in
Kitchen
- Level: Main
- Dimensions: 12ft 2in x 8ft 1in
Living room
- Level: Main
- Dimensions: 19ft 6in x 20ft 0in
Lower level
- Area: 484
Main level
- Area: 1459
Recreation room
- Level: Main
- Dimensions: 23ft 0in x 27ft 8in
Upper level
- Area: 696
Heating
- Propane, Forced Air, Hot Water
Cooling
- Central Air
Appliances
- Included: Dishwasher, Dryer, Range, Refrigerator, Washer
Features
- Vaulted Ceiling(s)
- Has basement: Yes
- Number of fireplaces: 2
- Fireplace features: Electric, Family Room, Living Room, Wood Burning
Interior area
- Total structure area: 2,639
- Total interior livable area: 2,639 sqft
Property
Parking
- Total spaces: 2
- Parking features: Attached, Gravel
- Attached garage spaces: 2
Lot
- Size: 2.26 Acres
- Dimensions: 271 x 471
- Features: Level
Details
- Additional structures: Outbuilding, Lean-To, Shed(s)
- Parcel number: 0127100009
Construction
Type & style
- Home type: SingleFamily
- Property subtype: Single Family Residence, Residential
Materials
- Frame, Vinyl Siding
- Foundation: Block
- Roof: Shingle
Condition
- New construction: No
- Year built: 1948
Utilities & green energy
- Sewer: Septic Tank
- Water: Private
Community & neighborhood
Location
- Region: Rio
- Subdivision: Unknown
Other
Other facts
- Road surface type: Paved
Price history
| Date | Event | Price |
|---|---|---|
| 10/10/2025 | Sold | $280,000-8.2%$106/sqft |
Source: | ||
| 9/9/2025 | Contingent | $305,000$116/sqft |
Source: | ||
| 8/13/2025 | Price change | $305,000-4.7%$116/sqft |
Source: | ||
| 5/14/2025 | Listed for sale | $320,000-1.5%$121/sqft |
Source: | ||
| 5/1/2025 | Listing removed | $325,000$123/sqft |
Source: | ||
Public tax history
Tax history is unavailable.
Neighborhood: 61472
Nearby schools
GreatSchools rating
- 3/10R O W V A Central Elementary SchoolGrades: PK-6Distance: 8.4 mi
- 3/10R O W V A Sr High SchoolGrades: 7-12Distance: 8.4 mi
Schools provided by the listing agent
- High: ROWVA
Source: RMLS Alliance. This data may not be complete. We recommend contacting the local school district to confirm school assignments for this home.

Get pre-qualified for a loan
At Zillow Home Loans, we can pre-qualify you in as little as 5 minutes with no impact to your credit score.An equal housing lender. NMLS #10287.
