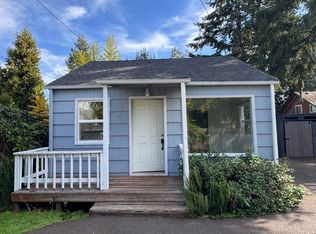Sold
$411,000
257 16th St, Springfield, OR 97477
3beds
1,400sqft
Residential, Single Family Residence
Built in 1910
0.26 Acres Lot
$411,100 Zestimate®
$294/sqft
$2,102 Estimated rent
Home value
$411,100
$374,000 - $452,000
$2,102/mo
Zestimate® history
Loading...
Owner options
Explore your selling options
What's special
Discover this beautifully remodeled 1910 farmhouse, blending historic charm with modern updates. Located in the heart of Springfield, this home offers 3 spacious bedrooms with a possible 4th bedroom and 2 bathrooms. The upstairs bedroom can easily transform into a luxurious primary suite featuring a walk-in closet. Experience elegance and comfort with gleaming hardwood floors throughout, filling every room with warmth and brightness. Nestled on a large, fenced lot, the backyard is perfect for relaxation and entertaining. Enjoy the shade provided by surrounding trees and the convenience of a dedicated pad for RV or boat parking. The inviting front porch is ideal for sitting and enjoying your morning coffee or evening sunset. A toolshed in the backyard provides extra storage for gardening or hobby enthusiasts. Don't miss this unique opportunity to own a piece of history with all the modern conveniences. Perfect for anyone who loves the charm of a classic farmhouse with updated features. Make this dream home yours today!
Zillow last checked: 8 hours ago
Listing updated: November 25, 2024 at 12:11am
Listed by:
Melissa Gutierrez 541-485-1400,
Berkshire Hathaway HomeServices Real Estate Professionals
Bought with:
Amanda Switzer, 201205323
Keller Williams Realty Eugene and Springfield
Source: RMLS (OR),MLS#: 24103615
Facts & features
Interior
Bedrooms & bathrooms
- Bedrooms: 3
- Bathrooms: 2
- Full bathrooms: 2
- Main level bathrooms: 1
Primary bedroom
- Features: Wood Floors
- Level: Upper
- Area: 168
- Dimensions: 14 x 12
Bedroom 2
- Features: Wood Floors
- Level: Upper
- Area: 98
- Dimensions: 7 x 14
Bedroom 3
- Features: Hardwood Floors
- Level: Lower
- Area: 77
- Dimensions: 7 x 11
Dining room
- Features: Hardwood Floors
- Level: Main
- Area: 143
- Dimensions: 11 x 13
Kitchen
- Features: Disposal, Pantry, Free Standing Range, Wood Floors
- Level: Main
- Area: 91
- Width: 7
Living room
- Features: Wood Floors
- Level: Main
- Area: 182
- Dimensions: 13 x 14
Office
- Features: Wallto Wall Carpet
- Level: Upper
- Area: 105
- Dimensions: 7 x 15
Heating
- Ductless
Cooling
- Has cooling: Yes
Appliances
- Included: Free-Standing Range, Free-Standing Refrigerator, Disposal, Electric Water Heater
Features
- Pantry
- Flooring: Hardwood, Tile, Vinyl, Wall to Wall Carpet, Wood
- Windows: Aluminum Frames, Vinyl Frames
- Basement: Crawl Space
Interior area
- Total structure area: 1,400
- Total interior livable area: 1,400 sqft
Property
Parking
- Parking features: Driveway, Parking Pad
- Has uncovered spaces: Yes
Features
- Levels: Two
- Stories: 2
- Patio & porch: Porch
- Exterior features: Yard
- Fencing: Fenced
Lot
- Size: 0.26 Acres
- Features: Level, Trees, SqFt 10000 to 14999
Details
- Additional structures: ToolShed
- Parcel number: 0331221
- Zoning: LD
Construction
Type & style
- Home type: SingleFamily
- Architectural style: Farmhouse
- Property subtype: Residential, Single Family Residence
Materials
- Cedar
- Foundation: Block, Other
- Roof: Composition
Condition
- Resale
- New construction: No
- Year built: 1910
Utilities & green energy
- Sewer: Public Sewer
- Water: Public
Community & neighborhood
Location
- Region: Springfield
Other
Other facts
- Listing terms: Cash,Conventional,Other
- Road surface type: Gravel
Price history
| Date | Event | Price |
|---|---|---|
| 11/22/2024 | Sold | $411,000+0%$294/sqft |
Source: | ||
| 10/16/2024 | Pending sale | $410,900$294/sqft |
Source: | ||
| 10/11/2024 | Price change | $410,900-2.1%$294/sqft |
Source: | ||
| 8/2/2024 | Price change | $419,900-2.3%$300/sqft |
Source: | ||
| 7/10/2024 | Price change | $429,900-2.1%$307/sqft |
Source: | ||
Public tax history
| Year | Property taxes | Tax assessment |
|---|---|---|
| 2025 | $2,443 +1.6% | $133,243 +3% |
| 2024 | $2,404 +4.4% | $129,363 +3% |
| 2023 | $2,302 +3.4% | $125,596 +3% |
Find assessor info on the county website
Neighborhood: 97477
Nearby schools
GreatSchools rating
- 1/10Maple Elementary SchoolGrades: K-5Distance: 0.7 mi
- 3/10Hamlin Middle SchoolGrades: 6-8Distance: 1.2 mi
- 4/10Springfield High SchoolGrades: 9-12Distance: 0.8 mi
Schools provided by the listing agent
- Elementary: Maple
- Middle: Hamlin
- High: Springfield
Source: RMLS (OR). This data may not be complete. We recommend contacting the local school district to confirm school assignments for this home.
Get pre-qualified for a loan
At Zillow Home Loans, we can pre-qualify you in as little as 5 minutes with no impact to your credit score.An equal housing lender. NMLS #10287.
Sell for more on Zillow
Get a Zillow Showcase℠ listing at no additional cost and you could sell for .
$411,100
2% more+$8,222
With Zillow Showcase(estimated)$419,322
