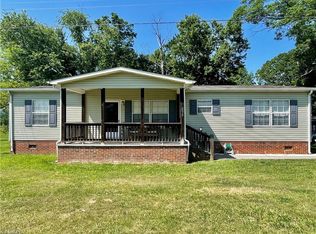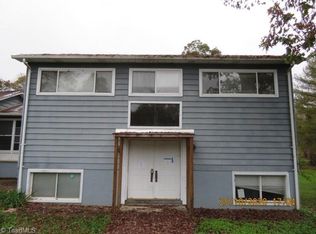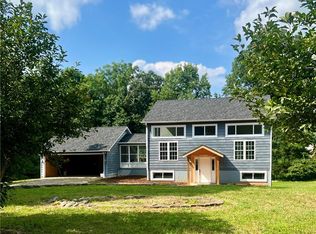Sold for $210,000
$210,000
257 Brewer Rd, Hays, NC 28635
3beds
1,509sqft
Stick/Site Built, Residential, Single Family Residence
Built in 1935
1.59 Acres Lot
$250,200 Zestimate®
$--/sqft
$1,445 Estimated rent
Home value
$250,200
$235,000 - $268,000
$1,445/mo
Zestimate® history
Loading...
Owner options
Explore your selling options
What's special
OFFERS BEING ACCEPTED THROUGH MONDAY, JAN 30 AT NOON. If a charming farmhouse with long-range mountain views is what you are looking for, then it's here. This 1930's farmhouse features beautiful oak and pine floors, traditional dining room with built-ins, main floor owner's suit, additional main floor full bath, large kitchen looking out on a beautiful acre and a half lot with a ready-to-go chicken coop, several storage buildings, and a side building that could be used as an office, workout space, or upfitted for more living space (has window unit and mini-split installed - just needs power connected to mini-split). RV hook-up with 30 amp service on back of property. So much to offer on this gorgeous property. See agent notes for additional updates.All appliances convey.
Zillow last checked: 8 hours ago
Listing updated: April 11, 2024 at 08:44am
Listed by:
Martha Sloop 336-469-5277,
RE/MAX Impact Realty
Bought with:
Heather Sink, 312654
Ward & Ward Properties, LLC
Source: Triad MLS,MLS#: 1094127 Originating MLS: Wilkes County
Originating MLS: Wilkes County
Facts & features
Interior
Bedrooms & bathrooms
- Bedrooms: 3
- Bathrooms: 2
- Full bathrooms: 2
- Main level bathrooms: 2
Primary bedroom
- Level: Main
Bedroom 2
- Level: Upper
Bedroom 3
- Level: Upper
Dining room
- Level: Main
Kitchen
- Level: Main
Laundry
- Level: Main
Living room
- Level: Main
Heating
- Baseboard, Heat Pump, Electric
Cooling
- Central Air
Appliances
- Included: Dishwasher, Free-Standing Range, Electric Water Heater
- Laundry: Dryer Connection, Main Level, Washer Hookup
Features
- Built-in Features, Kitchen Island, Pantry, Separate Shower
- Flooring: Tile, Vinyl, Wood
- Basement: Cellar, Crawl Space
- Attic: Storage
- Number of fireplaces: 1
- Fireplace features: Den
Interior area
- Total structure area: 1,509
- Total interior livable area: 1,509 sqft
- Finished area above ground: 1,509
Property
Parking
- Parking features: Driveway
- Has uncovered spaces: Yes
Features
- Levels: One and One Half
- Stories: 1
- Exterior features: Garden
- Pool features: None
- Has view: Yes
- View description: Mountain(s)
Lot
- Size: 1.59 Acres
- Features: Cleared, Corner Lot, Level, Views, Flat
Details
- Additional structures: Barn(s), Storage
- Parcel number: 1206106
- Zoning: RA
- Special conditions: Owner Sale
Construction
Type & style
- Home type: SingleFamily
- Property subtype: Stick/Site Built, Residential, Single Family Residence
Materials
- Vinyl Siding
Condition
- Year built: 1935
Utilities & green energy
- Sewer: Septic Tank
- Water: Public
Community & neighborhood
Location
- Region: Hays
Other
Other facts
- Listing agreement: Exclusive Right To Sell
- Listing terms: Cash,Conventional,USDA Loan,VA Loan
Price history
| Date | Event | Price |
|---|---|---|
| 3/2/2023 | Sold | $210,000+1.9% |
Source: | ||
| 1/31/2023 | Pending sale | $206,000 |
Source: | ||
| 1/25/2023 | Listed for sale | $206,000+45.6% |
Source: | ||
| 9/23/2019 | Sold | $141,500 |
Source: | ||
Public tax history
| Year | Property taxes | Tax assessment |
|---|---|---|
| 2025 | $1,259 +38.2% | $264,270 +114.6% |
| 2024 | $911 +10.1% | $123,170 |
| 2023 | $828 | $123,170 +10.1% |
Find assessor info on the county website
Neighborhood: 28635
Nearby schools
GreatSchools rating
- 3/10Mountain View ElementaryGrades: PK-5Distance: 0.4 mi
- 4/10North Wilkes MiddleGrades: 6-8Distance: 1.8 mi
- 8/10North Wilkes HighGrades: 9-12Distance: 2.7 mi
Get pre-qualified for a loan
At Zillow Home Loans, we can pre-qualify you in as little as 5 minutes with no impact to your credit score.An equal housing lender. NMLS #10287.


