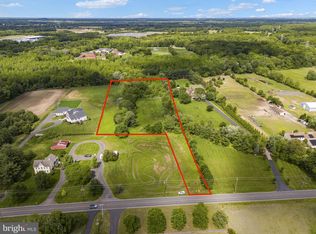Sold for $999,999
$999,999
257 Hartford Rd, Medford, NJ 08055
4beds
3,259sqft
Farm
Built in 1998
1 Acres Lot
$939,700 Zestimate®
$307/sqft
$5,345 Estimated rent
Home value
$939,700
$874,000 - $1.01M
$5,345/mo
Zestimate® history
Loading...
Owner options
Explore your selling options
What's special
Horse lovers, small farmers, lovers of the great outdoors, This is your chance to own a beautiful 11.5 acre property centrally located between all major highways in the very desirable town of Medford NJ! The open concept home features a large living, dining, family and kitchen area all on the first floor with 2 main bedroom suites, private office, and an additional 1/2 bath and separate laundry room. Upstairs you will find 2 additional bedrooms and an area that could be finished into a third, bedroom, along with another complete bathroom. If that is not enough there is a complete basement below that could be finished for even more living space. The new sliding patio door next to the fireplace on the main level opens onto a new covered patio area, complete with fenced in play area, dog runs, and a brand new above ground pool and deck! The list of recent improvements includes the new 2 zone heating and air-conditioning system, new roof, new windows, new kitchen countertops and appliances. New well and water softener, new septic system, new back patio and awning, new front patio and stone face, Did I mention the new paved driveway and the new pool and deck? How about the new run in sheds and the new horse wash stall in the 12 stall center isle horsebarn? The current owners have spent over $200,000 making everything perfect. Now it is your chance to own and enjoy it. Come out and see it for yourself, you will be impressed!
Zillow last checked: 8 hours ago
Listing updated: May 30, 2025 at 11:32pm
Listed by:
Dan Hullings 609-670-5831,
RE/MAX ONE Realty-Moorestown
Bought with:
Wallace Chaves, 1326667
Keller Williams Realty - Moorestown
Source: Bright MLS,MLS#: NJBL2083376
Facts & features
Interior
Bedrooms & bathrooms
- Bedrooms: 4
- Bathrooms: 4
- Full bathrooms: 3
- 1/2 bathrooms: 1
- Main level bathrooms: 3
- Main level bedrooms: 2
Basement
- Description: Percent Finished: 0.0
- Area: 0
Heating
- Forced Air, Natural Gas Available, Propane
Cooling
- Central Air, Electric
Appliances
- Included: Water Heater, Refrigerator, Microwave, Dishwasher, Oven, Dryer, Washer, Double Oven
Features
- Attic, Combination Dining/Living, Entry Level Bedroom, Family Room Off Kitchen, Kitchen - Table Space, 9'+ Ceilings, Vaulted Ceiling(s)
- Flooring: Hardwood, Carpet
- Doors: Sliding Glass
- Windows: Energy Efficient, Insulated Windows, Replacement, Low Emissivity Windows, Screens, Casement, Double Hung
- Basement: Full,Walk-Out Access,Unfinished,Interior Entry,Exterior Entry,Concrete,Space For Rooms
- Number of fireplaces: 1
- Fireplace features: Stone
Interior area
- Total structure area: 3,259
- Total interior livable area: 3,259 sqft
- Finished area above ground: 3,259
- Finished area below ground: 0
Property
Parking
- Total spaces: 8
- Parking features: Garage Faces Side, Garage Door Opener, Inside Entrance, Oversized, Asphalt, Attached, Driveway
- Attached garage spaces: 2
- Uncovered spaces: 6
Accessibility
- Accessibility features: Accessible Entrance
Features
- Levels: Two
- Stories: 2
- Exterior features: Other, Awning(s)
- Has private pool: Yes
- Pool features: Above Ground, Fenced, Vinyl, Private
- Fencing: Electric,Split Rail,Aluminum
- Has view: Yes
- View description: Trees/Woods, Pasture
- Frontage type: Road Frontage
Lot
- Size: 1 Acres
- Features: Wooded, Rear Yard, Private, Front Yard, Additional Lot(s), Suburban
Details
- Additional structures: Above Grade, Below Grade, Outbuilding, Corral(s), Shed(s)
- Additional parcels included: Total @ 11.5 acres
- Parcel number: 200020100001 04
- Zoning: AR
- Special conditions: Standard
- Other equipment: Negotiable, Farm Equipment
- Horses can be raised: Yes
- Horse amenities: Riding Trail, Arena, Horses Allowed, Paddocks, Riding Ring
Construction
Type & style
- Home type: SingleFamily
- Architectural style: French,Traditional
- Property subtype: Farm
Materials
- Frame
- Foundation: Concrete Perimeter
- Roof: Asphalt
Condition
- New construction: No
- Year built: 1998
- Major remodel year: 2023
Utilities & green energy
- Electric: 200+ Amp Service
- Sewer: On Site Septic
- Water: Well
- Utilities for property: Cable Connected, Electricity Available, Natural Gas Available, Phone, Propane, Cable
Community & neighborhood
Security
- Security features: Carbon Monoxide Detector(s), Fire Alarm
Location
- Region: Medford
- Subdivision: None Available
- Municipality: MEDFORD TWP
Other
Other facts
- Listing agreement: Exclusive Right To Sell
- Listing terms: Cash,Conventional,FHA,VA Loan
- Ownership: Fee Simple
- Road surface type: Paved
Price history
| Date | Event | Price |
|---|---|---|
| 5/30/2025 | Sold | $999,999-9%$307/sqft |
Source: | ||
| 4/9/2025 | Pending sale | $1,099,000$337/sqft |
Source: | ||
| 3/27/2025 | Listed for sale | $1,099,000+46.5%$337/sqft |
Source: | ||
| 4/7/2022 | Sold | $750,000-5.7%$230/sqft |
Source: | ||
| 3/17/2022 | Pending sale | $795,000$244/sqft |
Source: | ||
Public tax history
| Year | Property taxes | Tax assessment |
|---|---|---|
| 2025 | $14,494 +7% | $408,400 |
| 2024 | $13,551 | $408,400 |
| 2023 | -- | $408,400 |
Find assessor info on the county website
Neighborhood: 08055
Nearby schools
GreatSchools rating
- 7/10Kirbys Mill Elementary SchoolGrades: PK-5Distance: 1.6 mi
- 5/10Haines Memorial 6thgr CenterGrades: 6Distance: 3.1 mi
- 7/10Shawnee High SchoolGrades: 9-12Distance: 6.7 mi
Schools provided by the listing agent
- District: Lenape Regional High
Source: Bright MLS. This data may not be complete. We recommend contacting the local school district to confirm school assignments for this home.

Get pre-qualified for a loan
At Zillow Home Loans, we can pre-qualify you in as little as 5 minutes with no impact to your credit score.An equal housing lender. NMLS #10287.
