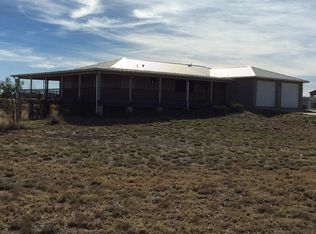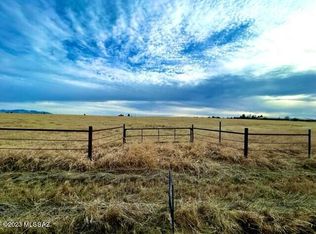Beautiful horse property located on prime acreage on Lower Elgin Road. There are 360degree panoramic views from all side. Very nice barn with tack room and stalls and turnout. Property is totally fenced and gated at the entrance. There is an extra large 2 car garage that is currently being used as a workshop but can also be used as garage. Spacious patio off the back of the house for great entertaining space with views of the mountains.
This property is off market, which means it's not currently listed for sale or rent on Zillow. This may be different from what's available on other websites or public sources.

