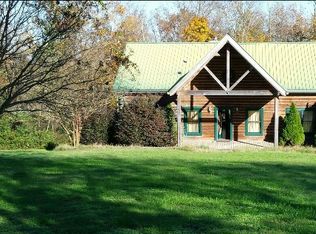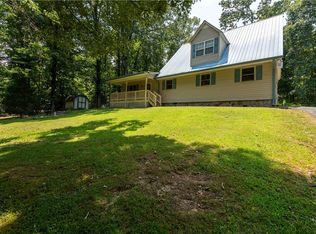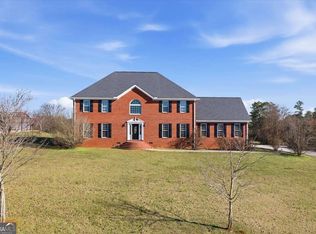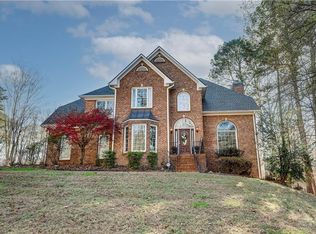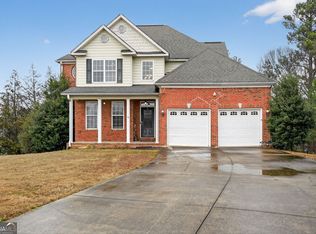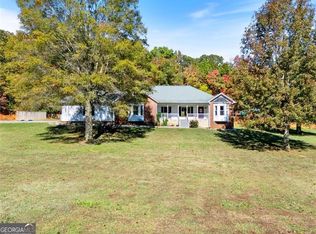Sprawling custom home. Very private with gated driveway, cannot see home from Mason Rd. Home has a two story foyer open to the living room. Living room has gas fireplace. Large kitchen with quartz counter tops and Butler's pantry has granite counter tops . Home has three bedrooms with en suite bathrooms. A room overlooking the living room that has closet and sink, technically could be used as 4th bedroom or upstairs sitting room. Primary bedroom has his and hers walk in closets and linen closet. The primary bedroom has vaulted ceiling. Home has a walk in pantry and laundry room. Office or library off main foyer. Lots of large windows and high ceilings to let in natural light. Home has 3 car garage. Wooden out building for additional storage. Home has no basement, however lots of storage available in crawl space. Crawl space is vented with gravel floor and very accessible from inside home. Property is partially fenced. Fenced backyard. Small pasture pond located on property. Property is located 2.5 miles east of Buccees!!!
Active
$799,000
257 Mason Rd SE, Calhoun, GA 30701
3beds
2,888sqft
Est.:
Single Family Residence
Built in 1997
11.03 Acres Lot
$763,400 Zestimate®
$277/sqft
$-- HOA
What's special
Fenced backyardWalk in pantryLinen closetLaundry room
- 152 days |
- 840 |
- 41 |
Zillow last checked: 8 hours ago
Listing updated: September 08, 2025 at 10:06pm
Listed by:
Ralph M Harvey III 855-456-4945,
Listwithfreedom.com INC
Source: GAMLS,MLS#: 10591629
Tour with a local agent
Facts & features
Interior
Bedrooms & bathrooms
- Bedrooms: 3
- Bathrooms: 4
- Full bathrooms: 3
- 1/2 bathrooms: 1
Rooms
- Room types: Library, Office, Other
Kitchen
- Features: Breakfast Bar, Kitchen Island, Pantry
Heating
- Central, Propane
Cooling
- Central Air
Appliances
- Included: Dishwasher, Microwave, Oven
- Laundry: Common Area
Features
- Double Vanity, Separate Shower, Split Bedroom Plan, Vaulted Ceiling(s), Walk-In Closet(s)
- Flooring: Carpet, Hardwood, Tile
- Basement: None
- Number of fireplaces: 1
- Fireplace features: Gas Starter
Interior area
- Total structure area: 2,888
- Total interior livable area: 2,888 sqft
- Finished area above ground: 2,888
- Finished area below ground: 0
Property
Parking
- Parking features: Attached, Garage
- Has attached garage: Yes
Features
- Levels: Three Or More
- Stories: 3
- Has private pool: Yes
- Pool features: In Ground
- Fencing: Fenced,Other,Wood
Lot
- Size: 11.03 Acres
- Features: Level
Details
- Parcel number: 068 150
Construction
Type & style
- Home type: SingleFamily
- Architectural style: Other
- Property subtype: Single Family Residence
Materials
- Stucco
- Roof: Composition
Condition
- Resale
- New construction: No
- Year built: 1997
Utilities & green energy
- Sewer: Septic Tank
- Water: Public
- Utilities for property: Cable Available, Electricity Available, Phone Available, Propane, Sewer Available, Water Available
Community & HOA
Community
- Features: None
- Subdivision: None
HOA
- Has HOA: No
- Services included: None
Location
- Region: Calhoun
Financial & listing details
- Price per square foot: $277/sqft
- Tax assessed value: $446,700
- Annual tax amount: $4,539
- Date on market: 8/26/2025
- Cumulative days on market: 128 days
- Listing agreement: Exclusive Right To Sell
- Listing terms: Cash,Conventional,FHA,USDA Loan,VA Loan
- Electric utility on property: Yes
Estimated market value
$763,400
$725,000 - $802,000
$2,910/mo
Price history
Price history
| Date | Event | Price |
|---|---|---|
| 8/24/2025 | Listed for sale | $799,000+271.6%$277/sqft |
Source: | ||
| 7/2/2009 | Sold | $215,000-6.1%$74/sqft |
Source: Public Record Report a problem | ||
| 4/18/2009 | Price change | $229,000-8%$79/sqft |
Source: Systems Engineering, Inc. #91895 Report a problem | ||
| 4/2/2009 | Price change | $249,000-17%$86/sqft |
Source: Systems Engineering, Inc. #91895 Report a problem | ||
| 2/18/2009 | Listed for sale | $299,900-5.9%$104/sqft |
Source: Systems Engineering, Inc. #91895 Report a problem | ||
Public tax history
Public tax history
| Year | Property taxes | Tax assessment |
|---|---|---|
| 2024 | $4,098 +6.9% | $178,680 +6.2% |
| 2023 | $3,833 +0.9% | $168,320 +6.5% |
| 2022 | $3,797 +13.7% | $158,080 +15.5% |
Find assessor info on the county website
BuyAbility℠ payment
Est. payment
$4,562/mo
Principal & interest
$3809
Property taxes
$473
Home insurance
$280
Climate risks
Neighborhood: 30701
Nearby schools
GreatSchools rating
- 4/10Belwood Elementary SchoolGrades: PK-5Distance: 1.9 mi
- 5/10Ashworth Middle SchoolGrades: 6-8Distance: 5.7 mi
- 5/10Gordon Central High SchoolGrades: 9-12Distance: 5.6 mi
Schools provided by the listing agent
- Elementary: Sonoraville
- Middle: Red Bud
- High: Sonoraville
Source: GAMLS. This data may not be complete. We recommend contacting the local school district to confirm school assignments for this home.
