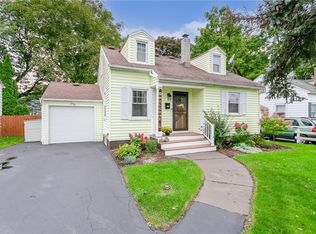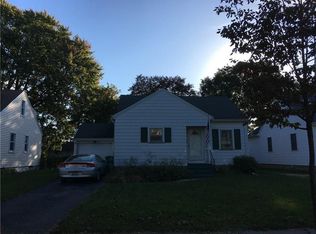Closed
$160,000
257 Nantucket Rd, Rochester, NY 14626
3beds
1,155sqft
Single Family Residence
Built in 1944
6,098.4 Square Feet Lot
$186,700 Zestimate®
$139/sqft
$2,001 Estimated rent
Home value
$186,700
$175,000 - $198,000
$2,001/mo
Zestimate® history
Loading...
Owner options
Explore your selling options
What's special
Charming Cape For Sale in One of Greece's Most Convenient Neighborhoods! Welcome to 257 Nantucket Rd! This 3 Bedroom, 1 Bath Home Offers 1,155 Sq Ft of Living Space. Outside You’re Greeted by Easy to Maintain Aluminum Siding and Tidy Landscaping. Inside You’ll Find Light Filled Living Room with NEW Laminate Flooring that Leads to Cozy Eat-in Kitchen. Kitchen Boasts Abundant Cabinet Space, Tiled Backsplash and Countertops. 2 Bedrooms on 1st Floor and Full Bath Offer Convenience! 2nd Floor Offers Generous Sized 3rd Bedroom with Lots of Built-in Storage Spaces…Also Great for Playroom, Office, Game Room or Craft Space! Full Basement Offers Extra Storage! Enjoy the Fully Fenced Backyard! NEW Windows Throughout ’23! Roof ’08. Green Light Internet Available! 1 Car Attached Garage! GREAT LOCATION…Close to Shopping, Restaurants, Schools and Expressway! Don’t Miss This Turn Key Opportunity…Offers Due Mon 10/16 and Open House Sat 10/14 from 11:30am-1pm!
Zillow last checked: 8 hours ago
Listing updated: January 05, 2024 at 12:04pm
Listed by:
Susan E. Glenz 585-340-4940,
Keller Williams Realty Greater Rochester
Bought with:
Melody A. Fabrizi, 10401369775
Keller Williams Realty Greater Rochester
Source: NYSAMLSs,MLS#: R1503375 Originating MLS: Rochester
Originating MLS: Rochester
Facts & features
Interior
Bedrooms & bathrooms
- Bedrooms: 3
- Bathrooms: 1
- Full bathrooms: 1
- Main level bathrooms: 1
- Main level bedrooms: 2
Heating
- Gas, Forced Air
Appliances
- Included: Dishwasher, Electric Oven, Electric Range, Gas Water Heater, Refrigerator
- Laundry: In Basement
Features
- Ceiling Fan(s), Eat-in Kitchen, Other, See Remarks, Solid Surface Counters, Bedroom on Main Level, Main Level Primary, Programmable Thermostat
- Flooring: Carpet, Laminate, Varies
- Windows: Thermal Windows
- Basement: Full,Sump Pump
- Has fireplace: No
Interior area
- Total structure area: 1,155
- Total interior livable area: 1,155 sqft
Property
Parking
- Total spaces: 1
- Parking features: Attached, Garage, Driveway
- Attached garage spaces: 1
Features
- Exterior features: Blacktop Driveway
Lot
- Size: 6,098 sqft
- Dimensions: 50 x 130
- Features: Near Public Transit, Residential Lot
Details
- Parcel number: 2628000741500007007000
- Special conditions: Standard
Construction
Type & style
- Home type: SingleFamily
- Architectural style: Cape Cod
- Property subtype: Single Family Residence
Materials
- Aluminum Siding, Steel Siding, Copper Plumbing
- Foundation: Block
- Roof: Asphalt,Shingle
Condition
- Resale
- Year built: 1944
Utilities & green energy
- Electric: Circuit Breakers
- Sewer: Connected
- Water: Connected, Public
- Utilities for property: Cable Available, High Speed Internet Available, Sewer Connected, Water Connected
Community & neighborhood
Location
- Region: Rochester
- Subdivision: Farmdale
Other
Other facts
- Listing terms: Cash,Conventional,FHA,VA Loan
Price history
| Date | Event | Price |
|---|---|---|
| 12/15/2023 | Sold | $160,000+14.4%$139/sqft |
Source: | ||
| 10/18/2023 | Pending sale | $139,900$121/sqft |
Source: | ||
| 10/11/2023 | Listed for sale | $139,900+91.6%$121/sqft |
Source: | ||
| 11/1/1988 | Sold | $73,000$63/sqft |
Source: Agent Provided Report a problem | ||
Public tax history
| Year | Property taxes | Tax assessment |
|---|---|---|
| 2024 | -- | $102,600 |
| 2023 | -- | $102,600 +19.3% |
| 2022 | -- | $86,000 |
Find assessor info on the county website
Neighborhood: 14626
Nearby schools
GreatSchools rating
- 5/10Buckman Heights Elementary SchoolGrades: 3-5Distance: 0.7 mi
- 3/10Olympia High SchoolGrades: 6-12Distance: 0.8 mi
- NAHolmes Road Elementary SchoolGrades: K-2Distance: 0.8 mi
Schools provided by the listing agent
- District: Greece
Source: NYSAMLSs. This data may not be complete. We recommend contacting the local school district to confirm school assignments for this home.

