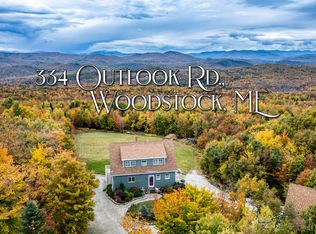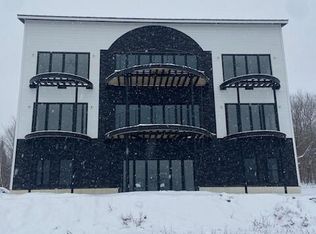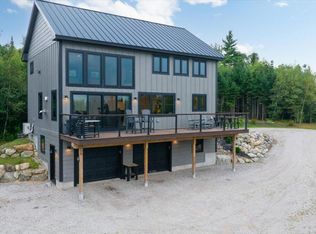Closed
$795,000
257 Outlook Road, Woodstock, ME 04219
3beds
1,834sqft
Single Family Residence
Built in 2019
3.57 Acres Lot
$816,100 Zestimate®
$433/sqft
$2,781 Estimated rent
Home value
$816,100
Estimated sales range
Not available
$2,781/mo
Zestimate® history
Loading...
Owner options
Explore your selling options
What's special
Nestled in a stunning location, this log home chalet offers breathtaking views of the Mahoosuc Range & White Mountains, visible from nearly every window. The property is thoughtfully equipped with an on-demand generator, ensuring continuous comfort and convenience, and includes a hot tub hookup for potential outdoor relaxation. A charming three-season cabin adds flexibility and extra space, perfect for guests or as a tranquil retreat. The home itself features an inviting open-concept layout, complemented by a versatile bonus room to suit your needs, whether for entertainment, work, or additional living space.
Centrally located for outdoor enthusiasts, this property provides easy access to skiing, hiking, fishing, boating, and shopping. Situated on a town-maintained road with no HOA fees, ''Rustic Outlook'' combines convenience and rustic charm. Plus, it is just 12 miles from Bethel Village, providing a variety of activities and dining options.
Within 20 minutes to Mt Abram & Sunday River what's not to love!
Zillow last checked: 8 hours ago
Listing updated: January 17, 2025 at 08:49am
Listed by:
Cassie Mason Real Estate
Bought with:
Cassie Mason Real Estate
Source: Maine Listings,MLS#: 1609544
Facts & features
Interior
Bedrooms & bathrooms
- Bedrooms: 3
- Bathrooms: 2
- Full bathrooms: 2
Bedroom 1
- Level: First
Bedroom 2
- Level: Basement
Bedroom 3
- Level: Basement
Bonus room
- Level: Basement
Kitchen
- Level: First
Living room
- Level: First
Mud room
- Level: First
Heating
- Other, Stove, Radiant
Cooling
- None
Appliances
- Included: Dishwasher, Dryer, Gas Range, Refrigerator, Washer
Features
- 1st Floor Bedroom
- Flooring: Laminate, Wood
- Basement: Interior Entry,Finished,Full
- Has fireplace: No
Interior area
- Total structure area: 1,834
- Total interior livable area: 1,834 sqft
- Finished area above ground: 1,294
- Finished area below ground: 540
Property
Parking
- Total spaces: 2
- Parking features: Gravel, 5 - 10 Spaces, Garage Door Opener, Heated Garage, Storage
- Attached garage spaces: 2
Features
- Patio & porch: Deck, Porch
- Has view: Yes
- View description: Mountain(s), Scenic, Trees/Woods
Lot
- Size: 3.57 Acres
- Features: Near Golf Course, Near Public Beach, Near Shopping, Rural, Shopping Mall, Ski Resort, Open Lot, Rolling Slope, Landscaped, Wooded
Details
- Additional structures: Shed(s)
- Zoning: Residential
- Other equipment: Generator
Construction
Type & style
- Home type: SingleFamily
- Architectural style: Chalet
- Property subtype: Single Family Residence
Materials
- Log, Log Siding, Vertical Siding, Wood Siding
- Roof: Shingle
Condition
- Year built: 2019
Utilities & green energy
- Electric: Circuit Breakers, Underground
- Sewer: Private Sewer, Septic Design Available
- Water: Private
Community & neighborhood
Security
- Security features: Air Radon Mitigation System
Location
- Region: Bryant Pond
Other
Other facts
- Road surface type: Paved
Price history
| Date | Event | Price |
|---|---|---|
| 1/16/2025 | Sold | $795,000-8.1%$433/sqft |
Source: | ||
| 12/24/2024 | Pending sale | $865,000$472/sqft |
Source: | ||
| 11/15/2024 | Listed for sale | $865,000$472/sqft |
Source: | ||
Public tax history
Tax history is unavailable.
Neighborhood: 04219
Nearby schools
GreatSchools rating
- 8/10Crescent Park SchoolGrades: PK-5Distance: 10.2 mi
- 4/10Telstar Middle SchoolGrades: 6-8Distance: 9.9 mi
- 6/10Telstar High SchoolGrades: 9-12Distance: 9.9 mi

Get pre-qualified for a loan
At Zillow Home Loans, we can pre-qualify you in as little as 5 minutes with no impact to your credit score.An equal housing lender. NMLS #10287.


