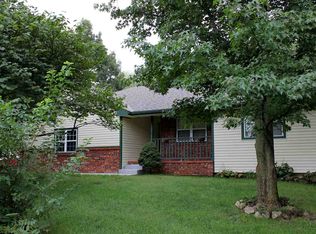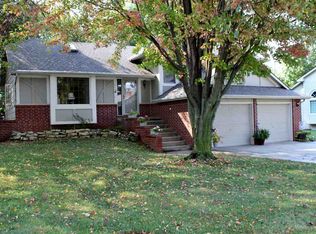Spacious family home in the NE part of El Dorado. Living room with new hand-planed wood floors that lead right into the newly updated kitchen with tile floors, solid surface counters, new backsplash and added cabinets. Check out the pull out pantry and trash bin. Doors from living room also lead out to large wood deck overlooking the large, fenced, shaded, back yard. Great place to grill or just hang out. 3 bedrooms on main floor with another in the basement. Laundry is conveniently located near kitchen on Main Floor. One end of the basement has been finished with large storage cabinets and has a painted concrete floor for all your crafting or wood projects. Other half is finished for family room, additional bedroom and finished bonus room without escape. This basement is a view out level. 2 car garage is a side load. Call for your showing today. Welcome Home.
This property is off market, which means it's not currently listed for sale or rent on Zillow. This may be different from what's available on other websites or public sources.


