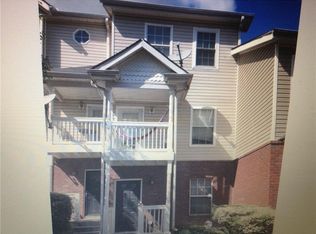Closed
$302,000
257 Ralph David Abernathy Blvd SW, Atlanta, GA 30312
3beds
1,600sqft
Townhouse
Built in 1999
4,051.08 Square Feet Lot
$302,200 Zestimate®
$189/sqft
$2,320 Estimated rent
Home value
$302,200
$275,000 - $332,000
$2,320/mo
Zestimate® history
Loading...
Owner options
Explore your selling options
What's special
Beautifully fully updated/remodeled 3 Bedroom 2,5 Bathroom Townhome in Mechanicsville neighborhood. The natural color palette throughout the home gives it a calming and inviting atmosphere. Less than one mile from the current New Summer Hill development project with the future new Publix, and minutes away from Georgia State, Mercedes Benz Stadium, restaurants, and is near the heart of downtown Atlanta.
Zillow last checked: 8 hours ago
Listing updated: September 10, 2024 at 11:36am
Listed by:
April M Lloyd 404-414-1629,
eXp Realty,
Givi Matchavariani 678-480-2155,
eXp Realty
Bought with:
Melanie L Fields, 355751
20 West Realty
Source: GAMLS,MLS#: 20169528
Facts & features
Interior
Bedrooms & bathrooms
- Bedrooms: 3
- Bathrooms: 3
- Full bathrooms: 2
- 1/2 bathrooms: 1
Heating
- Central
Cooling
- Ceiling Fan(s), Central Air
Appliances
- Included: Dishwasher, Microwave, Oven, Refrigerator
- Laundry: In Garage
Features
- Other, Tile Bath
- Flooring: Carpet, Laminate, Other, Stone
- Basement: None
- Has fireplace: No
- Common walls with other units/homes: 1 Common Wall
Interior area
- Total structure area: 1,600
- Total interior livable area: 1,600 sqft
- Finished area above ground: 1,600
- Finished area below ground: 0
Property
Parking
- Parking features: Attached, Garage
- Has attached garage: Yes
Features
- Levels: Two
- Stories: 2
Lot
- Size: 4,051 sqft
- Features: Level
Details
- Parcel number: 14 007500011727
Construction
Type & style
- Home type: Townhouse
- Architectural style: Other
- Property subtype: Townhouse
- Attached to another structure: Yes
Materials
- Brick, Vinyl Siding
- Roof: Composition
Condition
- Resale
- New construction: No
- Year built: 1999
Utilities & green energy
- Sewer: Public Sewer
- Water: Public
- Utilities for property: Cable Available, Electricity Available, Natural Gas Available, Phone Available, Sewer Available, Water Available
Community & neighborhood
Community
- Community features: Sidewalks, Street Lights
Location
- Region: Atlanta
- Subdivision: Ware Estates
HOA & financial
HOA
- Has HOA: Yes
- HOA fee: $1,800 annually
- Services included: Other
Other
Other facts
- Listing agreement: Exclusive Right To Sell
Price history
| Date | Event | Price |
|---|---|---|
| 6/27/2024 | Sold | $302,000$189/sqft |
Source: | ||
| 6/21/2024 | Listed for sale | $302,000$189/sqft |
Source: | ||
| 5/27/2024 | Pending sale | $302,000$189/sqft |
Source: | ||
| 5/3/2024 | Price change | $302,000-4.7%$189/sqft |
Source: | ||
| 4/17/2024 | Price change | $316,900-2.5%$198/sqft |
Source: | ||
Public tax history
| Year | Property taxes | Tax assessment |
|---|---|---|
| 2024 | $4,598 +39.8% | $112,320 +8.9% |
| 2023 | $3,290 -0.2% | $103,120 +26.6% |
| 2022 | $3,296 -0.3% | $81,440 +3% |
Find assessor info on the county website
Neighborhood: Mechanicsville
Nearby schools
GreatSchools rating
- 5/10Dunbar Elementary SchoolGrades: PK-5Distance: 0.4 mi
- 5/10King Middle SchoolGrades: 6-8Distance: 1 mi
- 6/10Maynard H. Jackson- Jr. High SchoolGrades: 9-12Distance: 2 mi
Schools provided by the listing agent
- Elementary: Dunbar
- Middle: King
- High: MH Jackson Jr
Source: GAMLS. This data may not be complete. We recommend contacting the local school district to confirm school assignments for this home.
Get a cash offer in 3 minutes
Find out how much your home could sell for in as little as 3 minutes with a no-obligation cash offer.
Estimated market value
$302,200
Get a cash offer in 3 minutes
Find out how much your home could sell for in as little as 3 minutes with a no-obligation cash offer.
Estimated market value
$302,200
