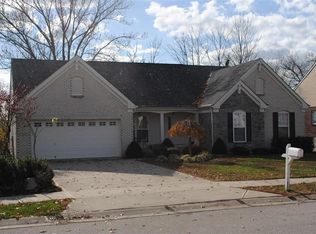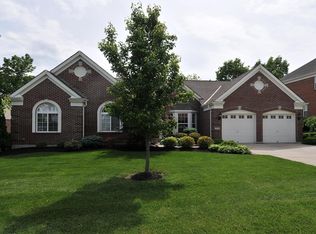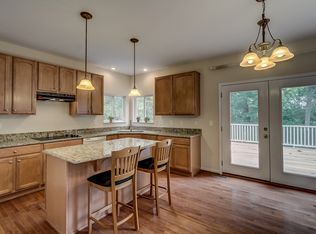Sold for $469,500
$469,500
257 Ridgepointe Dr, Cold Spring, KY 41076
3beds
3,386sqft
Single Family Residence, Residential
Built in 2005
0.25 Acres Lot
$478,200 Zestimate®
$139/sqft
$3,016 Estimated rent
Home value
$478,200
Estimated sales range
Not available
$3,016/mo
Zestimate® history
Loading...
Owner options
Explore your selling options
What's special
Move-In-Ready Home with Gorgeous Wooded Views on a Quiet Cul-De-Sac. Step inside to discover a bright and airy atmosphere created by the spacious Open Floor Plan and soaring vaulted great room, a perfect space for both relaxing and effortless entertaining. The heart of the home is a chef's dream kitchen connecting to inviting dining areas, ideal for hosting memorable meals. This rare gem includes a first floor Primary Bedroom, a highly sought after amenity. Dedicated first floor office or music room, complete with elegant French doors, offers a quiet space for focused work or creative pursuits. LL Family Room is a cozy space w/ FP, built-ins,and walk-out to private patio. Best of both worlds - a peaceful retreat walkable to Patriot Park and nature trails, along with easy access to groceries, restaurants, and the interstate, simplifying daily living. Recent updates include a new Trex deck, roof, A/C, front facing windows, first floor carpet and a Home Warranty ensure peace of mind. With potential for a fourth bedroom on the second floor and a large unfinished space in the LL, this home is designed to accommodate your evolving needs. No HOA and a wonderful community awaits you!
Zillow last checked: 8 hours ago
Listing updated: September 06, 2025 at 10:17pm
Listed by:
Kathleen Dempsey 513-313-3661,
Keller Williams Advisors
Bought with:
Richard Hubbard, 229247
RE/MAX Victory + Affiliates
Source: NKMLS,MLS#: 633872
Facts & features
Interior
Bedrooms & bathrooms
- Bedrooms: 3
- Bathrooms: 4
- Full bathrooms: 2
- 1/2 bathrooms: 2
Primary bedroom
- Features: Carpet Flooring, Bath Adjoins, Cathedral Ceiling(s), Ceiling Fan(s)
- Level: First
- Area: 304
- Dimensions: 19 x 16
Bedroom 2
- Features: Carpet Flooring, Ceiling Fan(s)
- Level: Second
- Area: 272
- Dimensions: 16 x 17
Bedroom 3
- Features: Carpet Flooring, Walk-In Closet(s), Ceiling Fan(s)
- Level: Second
- Area: 121
- Dimensions: 11 x 11
Other
- Features: French Doors, Bookcases, Ceiling Fan(s)
- Level: First
- Area: 180
- Dimensions: 15 x 12
Other
- Features: Carpet Flooring, Built-in Features, Storage, Recessed Lighting
- Level: Lower
- Area: 656
- Dimensions: 41 x 16
Breakfast room
- Features: Walk-Out Access, Tile Flooring
- Level: First
- Area: 143
- Dimensions: 13 x 11
Dining room
- Features: Carpet Flooring, Chandelier
- Level: First
- Area: 144
- Dimensions: 12 x 12
Entry
- Features: Closet(s), Entrance Foyer, Hardwood Floors
- Level: First
- Area: 60
- Dimensions: 12 x 5
Great room
- Features: Fireplace(s), Carpet Flooring, Ceiling Fan(s), Recessed Lighting, Sound System
- Level: First
- Area: 361
- Dimensions: 19 x 19
Kitchen
- Features: Walk-Out Access, Pantry, Recessed Lighting, Tile Flooring
- Level: First
- Area: 180
- Dimensions: 15 x 12
Laundry
- Features: Utility Sink
- Level: First
- Area: 66
- Dimensions: 11 x 6
Primary bath
- Features: Double Vanity, Shower, Soaking Tub, Tile Flooring
- Level: First
- Area: 90
- Dimensions: 10 x 9
Heating
- Forced Air
Cooling
- Central Air
Appliances
- Included: Stainless Steel Appliance(s), Electric Range, Dishwasher, Disposal, Double Oven, Dryer, Microwave, Refrigerator, Washer
- Laundry: Laundry Room, Main Level
Features
- Wet Bar, Walk-In Closet(s), Storage, Soaking Tub, Pantry, Open Floorplan, Entrance Foyer, Eat-in Kitchen, Double Vanity, Chandelier, Bookcases, Built-in Features, Cathedral Ceiling(s), Ceiling Fan(s), High Ceilings, Recessed Lighting, Vaulted Ceiling(s), Wired for Sound, Master Downstairs
- Doors: Multi Panel Doors
- Windows: Vinyl Clad Window(s)
- Basement: Full
- Number of fireplaces: 2
- Fireplace features: Electric, Gas
Interior area
- Total structure area: 3,386
- Total interior livable area: 3,386 sqft
Property
Parking
- Total spaces: 2
- Parking features: Driveway, Garage, Garage Door Opener, Garage Faces Front, On Street
- Garage spaces: 2
- Has uncovered spaces: Yes
Features
- Levels: Two
- Stories: 2
- Has view: Yes
- View description: Trees/Woods
Lot
- Size: 0.25 Acres
- Dimensions: 81 x 140 IRR
- Features: Cul-De-Sac, Wooded
Details
- Parcel number: 9999919029.68
Construction
Type & style
- Home type: SingleFamily
- Architectural style: Transitional
- Property subtype: Single Family Residence, Residential
Materials
- Brick, Vinyl Siding
- Foundation: Poured Concrete
- Roof: Shingle
Condition
- Existing Structure
- New construction: No
- Year built: 2005
Details
- Warranty included: Yes
Utilities & green energy
- Sewer: Public Sewer
- Water: Public
- Utilities for property: Cable Available, Natural Gas Available, Underground Utilities
Community & neighborhood
Security
- Security features: Security System
Location
- Region: Cold Spring
Price history
| Date | Event | Price |
|---|---|---|
| 8/7/2025 | Sold | $469,500-3.4%$139/sqft |
Source: | ||
| 7/14/2025 | Pending sale | $485,900$144/sqft |
Source: | ||
| 6/27/2025 | Listed for sale | $485,900+42.1%$144/sqft |
Source: | ||
| 2/10/2005 | Sold | $341,930$101/sqft |
Source: Public Record Report a problem | ||
Public tax history
| Year | Property taxes | Tax assessment |
|---|---|---|
| 2023 | $4,532 +10% | $424,000 +14.6% |
| 2022 | $4,120 +0% | $370,100 |
| 2021 | $4,120 +8.3% | $370,100 |
Find assessor info on the county website
Neighborhood: 41076
Nearby schools
GreatSchools rating
- 8/10Donald E. Cline Elementary SchoolGrades: PK-5Distance: 1.6 mi
- 5/10Campbell County Middle SchoolGrades: 6-8Distance: 4.3 mi
- 9/10Campbell County High SchoolGrades: 9-12Distance: 6.9 mi
Schools provided by the listing agent
- Elementary: Donald E.Cline Elem
- Middle: Campbell County Middle School
- High: Campbell County High
Source: NKMLS. This data may not be complete. We recommend contacting the local school district to confirm school assignments for this home.
Get pre-qualified for a loan
At Zillow Home Loans, we can pre-qualify you in as little as 5 minutes with no impact to your credit score.An equal housing lender. NMLS #10287.


