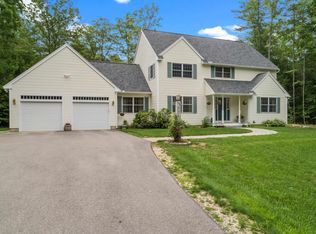Closed
Listed by:
Jody DeCarolis,
The Valentine Group 603-434-9700
Bought with: Carey Giampa, LLC/Rye
$850,000
257 Robert Rogers Road, Dunbarton, NH 03046
3beds
3,128sqft
Single Family Residence
Built in 2006
5.9 Acres Lot
$861,100 Zestimate®
$272/sqft
$3,769 Estimated rent
Home value
$861,100
$749,000 - $990,000
$3,769/mo
Zestimate® history
Loading...
Owner options
Explore your selling options
What's special
Nestled away from the hustle and bustle, this property provides ample space and natural buffers, creating a truly private sanctuary for relaxation and enjoyment. This exceptional property in Dunbarton combines the allure of traditional New England living with the freedom and tranquility that comes with owning 5.9 acres of private land. It's an ideal choice for those seeking a home that is both distinctive and provides a serene escape. This custom-built home showcases the timeless appeal of traditional architecture. Expect thoughtful details and quality craftsmanship throughout. The design reflects a commitment to quality. The three-bedroom layout provides ample space for comfortable living, while features like a large country kitchen and family room with a fireplace evoke a sense of warmth and inviting hospitality. Formal areas, 3 season room built for entertaining, walk in pantry, partially finished basement and so much more. Designed for outdoor living with expansive patio for outdoor entertaining, she-shed, established grape vines, dedicated play area and abundant landscaping. Dunbarton offers a sense of community, close to Concord, yet retains its rural character. The town embraces its historical roots, evident in its numerous historical resources and community events
Zillow last checked: 8 hours ago
Listing updated: September 30, 2025 at 08:44am
Listed by:
Jody DeCarolis,
The Valentine Group 603-434-9700
Bought with:
Greg Gagalis
Carey Giampa, LLC/Rye
Source: PrimeMLS,MLS#: 5051335
Facts & features
Interior
Bedrooms & bathrooms
- Bedrooms: 3
- Bathrooms: 3
- Full bathrooms: 2
- 1/2 bathrooms: 1
Heating
- Baseboard, Hot Water, Zoned
Cooling
- Whole House Fan
Appliances
- Included: Dishwasher, Dryer, Microwave, Gas Range, Refrigerator, Washer
- Laundry: 2nd Floor Laundry
Features
- Bar, Walk-In Closet(s)
- Flooring: Carpet, Ceramic Tile, Hardwood
- Basement: Full,Partially Finished,Basement Stairs,Walk-Up Access
- Number of fireplaces: 1
- Fireplace features: 1 Fireplace
Interior area
- Total structure area: 4,206
- Total interior livable area: 3,128 sqft
- Finished area above ground: 2,728
- Finished area below ground: 400
Property
Parking
- Total spaces: 2
- Parking features: Circular Driveway, Paved
- Garage spaces: 2
Features
- Levels: Two
- Stories: 2
- Patio & porch: Covered Porch
- Exterior features: Shed
- Frontage length: Road frontage: 332
Lot
- Size: 5.90 Acres
- Features: Country Setting, Landscaped
Details
- Parcel number: DUNBME5B04L09
- Zoning description: Res
Construction
Type & style
- Home type: SingleFamily
- Architectural style: Colonial
- Property subtype: Single Family Residence
Materials
- Wood Frame, Vinyl Siding
- Foundation: Poured Concrete
- Roof: Asphalt Shingle
Condition
- New construction: No
- Year built: 2006
Utilities & green energy
- Electric: Circuit Breakers
- Sewer: Leach Field, Septic Tank
- Utilities for property: Other
Community & neighborhood
Location
- Region: Dunbarton
Price history
| Date | Event | Price |
|---|---|---|
| 9/29/2025 | Sold | $850,000$272/sqft |
Source: | ||
| 7/16/2025 | Contingent | $850,000$272/sqft |
Source: | ||
| 7/13/2025 | Listed for sale | $850,000+529.6%$272/sqft |
Source: | ||
| 1/31/2005 | Sold | $135,000$43/sqft |
Source: Public Record Report a problem | ||
Public tax history
| Year | Property taxes | Tax assessment |
|---|---|---|
| 2024 | $10,750 +3.2% | $407,500 |
| 2023 | $10,420 +11.3% | $407,500 |
| 2022 | $9,364 +3.1% | $407,500 |
Find assessor info on the county website
Neighborhood: 03046
Nearby schools
GreatSchools rating
- 5/10Dunbarton Elementary SchoolGrades: K-6Distance: 2.2 mi
- 6/10Bow Memorial SchoolGrades: 5-8Distance: 3.7 mi
- 9/10Bow High SchoolGrades: 9-12Distance: 3.8 mi
Schools provided by the listing agent
- Elementary: Dunbarton Elementary
- Middle: Bow Memorial School
- High: Bow High School
- District: Bow School District SAU #67
Source: PrimeMLS. This data may not be complete. We recommend contacting the local school district to confirm school assignments for this home.
Get pre-qualified for a loan
At Zillow Home Loans, we can pre-qualify you in as little as 5 minutes with no impact to your credit score.An equal housing lender. NMLS #10287.
