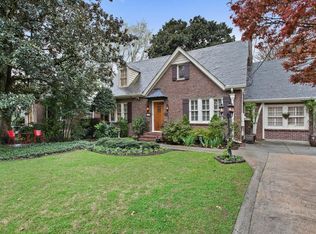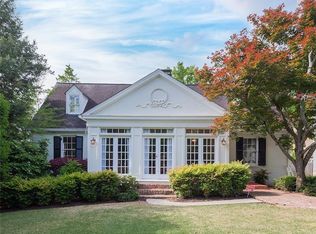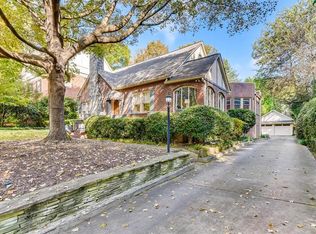Closed
$1,699,000
257 Rumson Rd NE, Atlanta, GA 30305
4beds
2,418sqft
Single Family Residence
Built in 1930
7,927.92 Square Feet Lot
$1,692,900 Zestimate®
$703/sqft
$5,039 Estimated rent
Home value
$1,692,900
$1.52M - $1.88M
$5,039/mo
Zestimate® history
Loading...
Owner options
Explore your selling options
What's special
RARE Rumson Road, ALL BRICK colonial style home with tons of curb appeal! Potential to renovate in sections or do a full, down-to-the-studs renovation and build-out to live the in-town Garden Hills dream! Photos and more details to follow. WALK TO ATLANTA INTERNATIONAL SCHOOL via the Rumson Rd walk-through. The home is ideally situated a 1/2 mile off of Peachtree Road and ACROSS THE STREET from GARDEN HILLS CLUBHOUSE, POOL, PARK, and more. Close to Piedmont Hospital, 3 major churches, St Philip's Saturday morning Farmer's Market, and so much more. Minutes to Buckhead shops, restaurants, I85 and GA400. This charming home with an inviting limestone wash on the brick exterior has GREAT bones, is solidly built, and offers 4 bedrooms upstairs with 2 baths, an additional Powder Room on the Main level, and a half bath in the Basement. One of the bedrooms leads to an Attic that can be finished to create additional living space/media room/study, etc. Main level features a good size Foyer, Living Room with Fireplace and a light-filled Study. The Kitchen includes a Breakfast Area leading to a Formal Dining Room. The Garage is currently enclosed and used as a Den with a bayfront window, and leads to a Deck overlooking a flat and spacious Backyard. From the Kitchen, steps take you to a full Basement that has been partially finished. Don't miss the additional room behind the finished area that includes a Fireplace. There is also another room that offers great storage. The windowed Basement has exterior access to a great backyard offering many possibilities for a terrific outdoor patio and grilling area (check out neighbor's backyard for inspo!), or even a pool. Note the HVAC system was replaced in 2018, and there is a newer Electric Panel. If your dream is to live in Garden Hills, don't miss this incredible opportunity to own on highly coveted Rumson Road in Buckhead, and renovate to YOUR liking!
Zillow last checked: 8 hours ago
Listing updated: April 08, 2024 at 08:34am
Listed by:
Caroline Cassar 4043338271,
Joseph's Homes Realty, LLC
Bought with:
Caroline Williams, 423284
Ansley RE | Christie's Int'l RE
Source: GAMLS,MLS#: 10265036
Facts & features
Interior
Bedrooms & bathrooms
- Bedrooms: 4
- Bathrooms: 4
- Full bathrooms: 2
- 1/2 bathrooms: 2
Dining room
- Features: Seats 12+, Separate Room
Kitchen
- Features: Breakfast Room
Heating
- Central
Cooling
- Central Air
Appliances
- Included: Dishwasher, Disposal, Microwave
- Laundry: In Basement
Features
- High Ceilings
- Flooring: Carpet, Hardwood, Tile, Vinyl
- Basement: Bath/Stubbed,Daylight,Exterior Entry,Finished,Full,Interior Entry,Unfinished
- Attic: Expandable
- Number of fireplaces: 2
- Fireplace features: Basement, Gas Log, Living Room, Masonry
- Common walls with other units/homes: No Common Walls
Interior area
- Total structure area: 2,418
- Total interior livable area: 2,418 sqft
- Finished area above ground: 2,086
- Finished area below ground: 332
Property
Parking
- Total spaces: 2
- Parking features: Parking Pad
- Has uncovered spaces: Yes
Features
- Levels: Two
- Stories: 2
- Patio & porch: Deck
- Exterior features: Garden
- Fencing: Back Yard,Front Yard
- Has view: Yes
- View description: City
- Body of water: None
Lot
- Size: 7,927 sqft
- Features: City Lot, Private
Details
- Parcel number: 17 010000031032
- Special conditions: Estate Owned,No Disclosure
Construction
Type & style
- Home type: SingleFamily
- Architectural style: Brick 4 Side,Colonial
- Property subtype: Single Family Residence
Materials
- Brick
- Foundation: Block
- Roof: Other
Condition
- Fixer
- New construction: No
- Year built: 1930
Utilities & green energy
- Sewer: Public Sewer
- Water: Public
- Utilities for property: Cable Available, Electricity Available, Natural Gas Available, Phone Available, Sewer Available, Water Available
Community & neighborhood
Security
- Security features: Smoke Detector(s)
Community
- Community features: Clubhouse, Park, Playground, Pool, Sidewalks, Street Lights, Near Public Transport, Walk To Schools, Near Shopping
Location
- Region: Atlanta
- Subdivision: Garden Hills
HOA & financial
HOA
- Has HOA: No
- Services included: None
Other
Other facts
- Listing agreement: Exclusive Agency
Price history
| Date | Event | Price |
|---|---|---|
| 10/21/2024 | Sold | $1,699,000+82.7%$703/sqft |
Source: Public Record Report a problem | ||
| 4/5/2024 | Sold | $930,000+3.4%$385/sqft |
Source: | ||
| 3/21/2024 | Pending sale | $899,000$372/sqft |
Source: | ||
| 3/13/2024 | Listed for sale | $899,000$372/sqft |
Source: | ||
Public tax history
| Year | Property taxes | Tax assessment |
|---|---|---|
| 2024 | $7,331 +8% | $362,560 |
| 2023 | $6,791 -6.6% | $362,560 |
| 2022 | $7,272 +28.1% | $362,560 +26.7% |
Find assessor info on the county website
Neighborhood: Garden Hills
Nearby schools
GreatSchools rating
- 7/10Garden Hills Elementary SchoolGrades: PK-5Distance: 0.1 mi
- 6/10Sutton Middle SchoolGrades: 6-8Distance: 1.6 mi
- 8/10North Atlanta High SchoolGrades: 9-12Distance: 4.6 mi
Schools provided by the listing agent
- Elementary: Garden Hills
- Middle: Sutton
- High: North Atlanta
Source: GAMLS. This data may not be complete. We recommend contacting the local school district to confirm school assignments for this home.
Get a cash offer in 3 minutes
Find out how much your home could sell for in as little as 3 minutes with a no-obligation cash offer.
Estimated market value$1,692,900
Get a cash offer in 3 minutes
Find out how much your home could sell for in as little as 3 minutes with a no-obligation cash offer.
Estimated market value
$1,692,900


