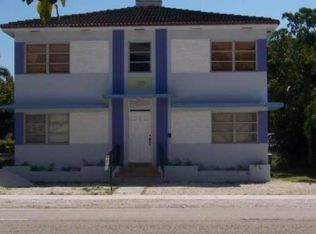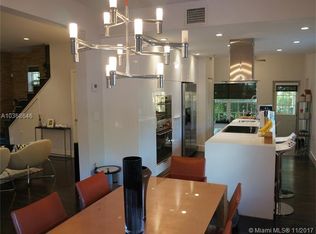Sold for $2,000,000
$2,000,000
257 SW 32nd Rd, Miami, FL 33129
5beds
3,300sqft
Single Family Residence
Built in 1935
7,801.6 Square Feet Lot
$1,999,700 Zestimate®
$606/sqft
$4,793 Estimated rent
Home value
$1,999,700
$1.76M - $2.28M
$4,793/mo
Zestimate® history
Loading...
Owner options
Explore your selling options
What's special
Custom 5 bedroom, 4 full bath home walking distance to Vizcaya, East Shenandoah/The Roads area. Originally 1,515 & new addition an additional 1,600. This gated home with timeless comfort just minutes from all Miami has to offer. With nearly 3,200 sq/ft of living space, total 3,772 sq ft + 600 sq ft rooftop the layout offers generous proportions & impact-glass throughout for peace of mind. Modern chef’s kitchen & seamless indoor-outdoor flow. The backyard features a huge 64 x 14 pool/jacuzzi perfect for entertainment. Upstairs, 2 master bedrooms offer restful retreats, while downstairs are living areas & 3bedrooms. Gated entry & parking. Whether you're commuting Brickell, exploring the vibrant culture of Miami, this location connects it all & is a GEM. Appraised last week @ $2.4 Million. Completely gated and updated Luxurious home with new addition which was completed in 2025. 5 Bedrooms, 4 bath and a 64 x 14 Pool/Jacuzzi.
Originally built in 1935, Completely renovated in 2024-2025 and new addition added in 2024.
APPRAISED LAST WEEK at $2.4 million.
Zillow last checked: 8 hours ago
Listing updated: January 31, 2026 at 06:07am
Listed by:
Giovanni Ferrarri 305-335-7393,
Ferrarri International Realty
Bought with:
Vanessa De Formanoir, 3304822
Compass Florida, LLC
Source: BeachesMLS ,MLS#: F10513096 Originating MLS: Beaches MLS
Originating MLS: Beaches MLS
Facts & features
Interior
Bedrooms & bathrooms
- Bedrooms: 5
- Bathrooms: 4
- Full bathrooms: 4
- Main level bathrooms: 2
- Main level bedrooms: 3
Primary bedroom
- Features: 2 Master Suites
- Level: Upper
Bedroom
- Features: At Least 1 Bedroom Ground Level, Entry Level
Primary bathroom
- Features: 2 Master Bathrooms
Dining room
- Features: Formal Dining
Heating
- Electric
Cooling
- Central Air, Electric
Appliances
- Included: Dishwasher, Disposal, Dryer, Electric Range, Electric Water Heater, Microwave, Refrigerator, Self Cleaning Oven, Oven, Washer
Features
- First Floor Entry, Second Floor Entry, Built-in Features, Split Bedroom
- Flooring: Other, Wood
- Doors: High Impact Doors
- Windows: High Impact Windows, Impact Glass, Plantation Shutters
Interior area
- Total structure area: 3,772
- Total interior livable area: 3,300 sqft
Property
Parking
- Total spaces: 1
- Parking features: Attached Carport, Covered, Driveway, On Street, No Rv/Boats
- Carport spaces: 1
- Has uncovered spaces: Yes
Features
- Levels: Two
- Stories: 2
- Entry location: First Floor Entry,Second Floor Entry
- Patio & porch: Wrap Around
- Exterior features: Courtyard, Lighting, Balcony
- Has private pool: Yes
- Pool features: In Ground, Equipment Stays, Heated, Private
- Has spa: Yes
- Spa features: Heated
- Fencing: Fenced
- Has view: Yes
- View description: Garden, Pool
Lot
- Size: 7,801 sqft
- Features: Less Than 1/4 Acre Lot
Details
- Parcel number: 0141390072870
- Zoning: 0100
- Special conditions: As Is
Construction
Type & style
- Home type: SingleFamily
- Property subtype: Single Family Residence
Materials
- Cbs Construction
- Roof: Concrete,Other
Condition
- Year built: 1935
Utilities & green energy
- Sewer: Public Sewer
- Water: Public
- Utilities for property: Cable Available
Community & neighborhood
Security
- Security features: Smoke Detector(s)
Community
- Community features: None
Location
- Region: Miami
- Subdivision: East Shenandoah
Other
Other facts
- Listing terms: Cash,Conventional
Price history
| Date | Event | Price |
|---|---|---|
| 1/31/2026 | Sold | $2,000,000-12.7%$606/sqft |
Source: | ||
| 11/24/2025 | Price change | $2,290,000-3.7%$694/sqft |
Source: | ||
| 10/30/2025 | Price change | $2,379,000-0.8%$721/sqft |
Source: | ||
| 10/23/2025 | Price change | $2,399,000-4%$727/sqft |
Source: | ||
| 10/3/2025 | Price change | $2,500,000-3.8%$758/sqft |
Source: | ||
Public tax history
| Year | Property taxes | Tax assessment |
|---|---|---|
| 2024 | $4,625 +0.9% | $253,670 +3% |
| 2023 | $4,582 +3.1% | $246,282 +3% |
| 2022 | $4,443 +0.4% | $239,109 +3% |
Find assessor info on the county website
Neighborhood: Coral Way
Nearby schools
GreatSchools rating
- 8/10Coral Way K-8 CenterGrades: PK-8Distance: 0.3 mi
- 5/10Miami Senior High SchoolGrades: 9-12Distance: 2 mi
- 5/10Shenandoah Middle SchoolGrades: 6-8Distance: 0.9 mi
Get a cash offer in 3 minutes
Find out how much your home could sell for in as little as 3 minutes with a no-obligation cash offer.
Estimated market value$1,999,700
Get a cash offer in 3 minutes
Find out how much your home could sell for in as little as 3 minutes with a no-obligation cash offer.
Estimated market value
$1,999,700

