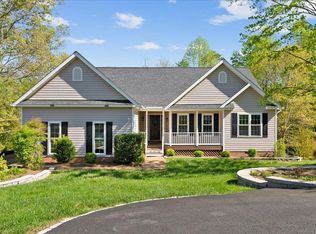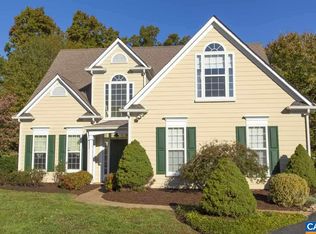Closed
$700,000
257 Starcrest Rd, Charlottesville, VA 22902
5beds
2,416sqft
Single Family Residence
Built in 1997
0.44 Acres Lot
$741,400 Zestimate®
$290/sqft
$3,159 Estimated rent
Home value
$741,400
$682,000 - $808,000
$3,159/mo
Zestimate® history
Loading...
Owner options
Explore your selling options
What's special
Discover a hidden waterfront oasis nestled in the heart of Charlottesville. With modern updates and meticulous attention to detail, this home promises an unmatched quality of life in a prime location. Sitting on a private cul-de-sac, this exquisite residence boasts captivating views of the tranquil lake and surrounding woodlands. Featuring completely updated living spaces, a private rear deck overlooking the lake, a flexible terrace level ideal for use as a fifth bedroom or a versatile recreational area, and an expansive two-car garage that doubles as a workshop, with the lake & adjacent 1,200 acre Biscuit Run Park - enjoy kayaking, paddle boarding, fishing, mountain biking right from your doorstep. Other upgrades include: 2019 roof, Ting fiber internet, Tesla charger, landscaping.
Zillow last checked: 8 hours ago
Listing updated: February 08, 2025 at 10:25am
Listed by:
H. JORDAN HAGUE 434-964-7283,
Equity Saver USA
Bought with:
GRIER MURPHY, 0225095030
NEST REALTY GROUP
Source: CAAR,MLS#: 651772 Originating MLS: Charlottesville Area Association of Realtors
Originating MLS: Charlottesville Area Association of Realtors
Facts & features
Interior
Bedrooms & bathrooms
- Bedrooms: 5
- Bathrooms: 4
- Full bathrooms: 2
- 1/2 bathrooms: 2
- Main level bathrooms: 1
Heating
- Heat Pump
Cooling
- Heat Pump
Appliances
- Included: Dishwasher, Gas Cooktop, Disposal, Microwave, Refrigerator, Dryer, Washer
- Laundry: Washer Hookup, Dryer Hookup
Features
- Entrance Foyer, Eat-in Kitchen, Home Office, Recessed Lighting
- Basement: Exterior Entry,Full,Finished,Interior Entry,Walk-Out Access
- Has fireplace: Yes
- Fireplace features: Gas
Interior area
- Total structure area: 2,996
- Total interior livable area: 2,416 sqft
- Finished area above ground: 2,016
- Finished area below ground: 400
Property
Parking
- Total spaces: 2
- Parking features: Asphalt, Attached, Basement, Electricity, Garage, Garage Faces Side
- Attached garage spaces: 2
Features
- Levels: Two
- Stories: 2
- Exterior features: Mature Trees/Landscape
- Pool features: Association
Lot
- Size: 0.44 Acres
- Features: Cul-De-Sac, Landscaped, Private, Wooded, Waterfront
- Topography: Rolling
Details
- Parcel number: 090D0000019500
- Zoning description: R Residential
Construction
Type & style
- Home type: SingleFamily
- Architectural style: Colonial,Traditional
- Property subtype: Single Family Residence
Materials
- Stick Built, Vinyl Siding
- Foundation: Poured, Slab
- Roof: Composition,Shingle
Condition
- New construction: No
- Year built: 1997
Utilities & green energy
- Electric: Underground
- Sewer: Public Sewer
- Water: Public
- Utilities for property: Cable Available, Fiber Optic Available, Natural Gas Available
Community & neighborhood
Community
- Community features: Pond
Location
- Region: Charlottesville
- Subdivision: LAKE REYNOVIA
HOA & financial
HOA
- Has HOA: Yes
- HOA fee: $235 quarterly
- Amenities included: Basketball Court, Clubhouse, Picnic Area, Playground, Pool, Tennis Court(s), Trail(s), Water
- Services included: Association Management, Common Area Maintenance, Clubhouse, Playground, Pool(s), Tennis Courts
Price history
| Date | Event | Price |
|---|---|---|
| 6/5/2024 | Sold | $700,000+0.1%$290/sqft |
Source: | ||
| 4/22/2024 | Pending sale | $699,000$289/sqft |
Source: | ||
| 4/16/2024 | Listed for sale | $699,000+125.6%$289/sqft |
Source: | ||
| 5/1/2011 | Listing removed | $309,900$128/sqft |
Source: Better Homes and Gardens Real Estate III #485352 Report a problem | ||
| 3/12/2011 | Price change | $309,900-3.1%$128/sqft |
Source: Better Homes and Gardens Real Estate III #485352 Report a problem | ||
Public tax history
| Year | Property taxes | Tax assessment |
|---|---|---|
| 2025 | $5,530 +25.9% | $618,600 +20.3% |
| 2024 | $4,393 +6.3% | $514,400 +6.3% |
| 2023 | $4,133 +5.2% | $483,900 +5.2% |
Find assessor info on the county website
Neighborhood: 22902
Nearby schools
GreatSchools rating
- 5/10Paul H Cale Elementary SchoolGrades: PK-5Distance: 0.5 mi
- 3/10Leslie H Walton Middle SchoolGrades: 6-8Distance: 5.6 mi
- 6/10Monticello High SchoolGrades: 9-12Distance: 1 mi
Schools provided by the listing agent
- Elementary: Mountain View
- Middle: Walton
- High: Monticello
Source: CAAR. This data may not be complete. We recommend contacting the local school district to confirm school assignments for this home.

Get pre-qualified for a loan
At Zillow Home Loans, we can pre-qualify you in as little as 5 minutes with no impact to your credit score.An equal housing lender. NMLS #10287.
Sell for more on Zillow
Get a free Zillow Showcase℠ listing and you could sell for .
$741,400
2% more+ $14,828
With Zillow Showcase(estimated)
$756,228
