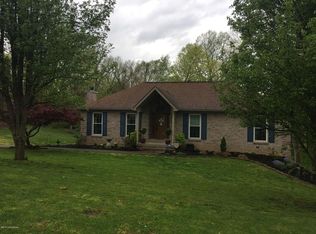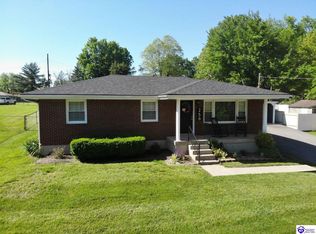Sold for $340,000
$340,000
257 Topfield Rd, Louisville, KY 40229
4beds
3,386sqft
Single Family Residence
Built in 1980
1.25 Acres Lot
$341,300 Zestimate®
$100/sqft
$2,781 Estimated rent
Home value
$341,300
$300,000 - $386,000
$2,781/mo
Zestimate® history
Loading...
Owner options
Explore your selling options
What's special
Sellers are motivated! Make your appointment today. Welcome to this spacious 2-story home on a picturesque 1-acre lot in Bullitt County. With over 2,500 sq. ft. of living space, this 4-bedroom, 2.5-bath home offers comfort, charm, and incredible potential. The main level boasts a formal living room, a dining room with a bay window overlooking the park-like backyard, and a kitchen that opens to a large family room with a cozy wood-burning stove. French doors lead to the back deck, perfect for outdoor entertaining. Two main-level bedrooms provide flexibility for guests, a home office, or multi-generational living. Upstairs, you'll find two additional bedrooms, a full bath, and a spacious loft overlooking the family roomideal as a playroom, den, or flex space. The finished walkout basement adds even more living area with a generous bonus room, second wood-burning fireplace, half bath, and access to an additional garage bay--perfect for storage, a workshop, or hobbies. Outside, enjoy mature trees, a peaceful creek with a charming bridge, and an outbuilding with endless possibilities. A brand-new septic tank offers peace of mind. With a little TLC, this property could be your personal oasis. Conveniently located near shopping, dining, and I-265, this unique home combines space, privacy, and value. Don't miss your chance to own this slice of paradise!
Zillow last checked: 8 hours ago
Listing updated: December 26, 2025 at 10:17pm
Listed by:
Angela J Wells 502-641-1143,
Coldwell Banker McMahan
Bought with:
Caitlin Freudenberger, 223398
RE/MAX Premier Properties
Source: GLARMLS,MLS#: 1690317
Facts & features
Interior
Bedrooms & bathrooms
- Bedrooms: 4
- Bathrooms: 3
- Full bathrooms: 2
- 1/2 bathrooms: 1
Bedroom
- Description: Carpet
- Level: First
- Area: 119.97
- Dimensions: 12.90 x 9.30
Bedroom
- Description: Carpet
- Level: First
- Area: 143.19
- Dimensions: 12.90 x 11.10
Bedroom
- Description: Carpet
- Level: Second
- Area: 240.47
- Dimensions: 17.30 x 13.90
Bedroom
- Description: Carpet
- Level: Second
- Area: 195.54
- Dimensions: 17.60 x 11.11
Dining room
- Description: Carpet
- Level: First
- Area: 117.52
- Dimensions: 12.90 x 9.11
Family room
- Description: Kitchen, Hardwood
- Level: First
- Area: 318.68
- Dimensions: 25.70 x 12.40
Family room
- Description: Carpet
- Level: Basement
- Area: 228.66
- Dimensions: 20.60 x 11.10
Laundry
- Description: Concrete
- Level: Basement
- Area: 95.2
- Dimensions: 11.90 x 8.00
Living room
- Description: Carpet
- Level: First
- Area: 196.8
- Dimensions: 16.40 x 12.00
Loft
- Description: Carpet
- Level: Second
- Area: 470.85
- Dimensions: 21.90 x 21.50
Other
- Description: Workshop, Concrete
- Level: Basement
- Area: 387.6
- Dimensions: 25.50 x 15.20
Other
- Description: Basement Room, Concrete
- Level: Basement
- Area: 336.31
- Dimensions: 16.90 x 19.90
Heating
- Natural Gas
Cooling
- Central Air
Features
- Basement: Walkout Part Fin
- Number of fireplaces: 2
Interior area
- Total structure area: 2,535
- Total interior livable area: 3,386 sqft
- Finished area above ground: 2,535
- Finished area below ground: 345
Property
Parking
- Total spaces: 2
- Parking features: Attached, Driveway
- Attached garage spaces: 2
- Has uncovered spaces: Yes
Features
- Stories: 2
- Patio & porch: Deck
- Exterior features: Balcony
- Has private pool: Yes
- Pool features: Above Ground
- Fencing: None
- Waterfront features: Creek
Lot
- Size: 1.25 Acres
- Features: Wooded
Details
- Additional structures: Outbuilding
- Parcel number: 052SW008009
Construction
Type & style
- Home type: SingleFamily
- Architectural style: Cape Cod
- Property subtype: Single Family Residence
Materials
- Brick Veneer
- Foundation: Concrete Perimeter
- Roof: Shingle
Condition
- Year built: 1980
Utilities & green energy
- Sewer: Septic Tank
- Water: Public
- Utilities for property: Electricity Connected, Natural Gas Connected
Community & neighborhood
Location
- Region: Louisville
- Subdivision: Shadowlawn
HOA & financial
HOA
- Has HOA: No
Price history
| Date | Event | Price |
|---|---|---|
| 11/26/2025 | Sold | $340,000-5.5%$100/sqft |
Source: | ||
| 11/26/2025 | Pending sale | $359,900$106/sqft |
Source: | ||
| 11/3/2025 | Contingent | $359,900$106/sqft |
Source: | ||
| 10/10/2025 | Price change | $359,900-4%$106/sqft |
Source: | ||
| 9/16/2025 | Price change | $374,900-2.6%$111/sqft |
Source: | ||
Public tax history
| Year | Property taxes | Tax assessment |
|---|---|---|
| 2023 | $2,653 -3.5% | $275,912 |
| 2022 | $2,748 -0.2% | $275,912 |
| 2021 | $2,753 | $275,912 |
Find assessor info on the county website
Neighborhood: 40229
Nearby schools
GreatSchools rating
- 4/10Freedom Elementary SchoolGrades: PK-5Distance: 1.8 mi
- 2/10Zoneton Middle SchoolGrades: 6-8Distance: 0.2 mi
- 3/10North Bullitt High SchoolGrades: 9-12Distance: 1.7 mi
Get pre-qualified for a loan
At Zillow Home Loans, we can pre-qualify you in as little as 5 minutes with no impact to your credit score.An equal housing lender. NMLS #10287.
Sell for more on Zillow
Get a Zillow Showcase℠ listing at no additional cost and you could sell for .
$341,300
2% more+$6,826
With Zillow Showcase(estimated)$348,126

