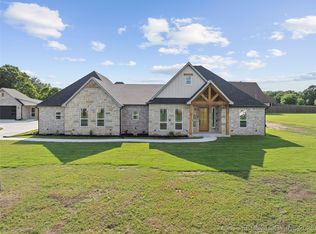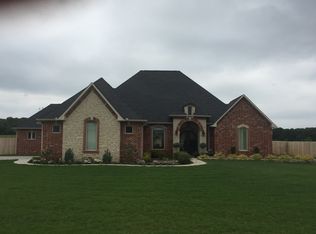Sold for $630,000
$630,000
257 Tuscan Rd, Ardmore, OK 73401
4beds
3,952sqft
Single Family Residence
Built in 2011
1.01 Acres Lot
$684,900 Zestimate®
$159/sqft
$4,283 Estimated rent
Home value
$684,900
$651,000 - $726,000
$4,283/mo
Zestimate® history
Loading...
Owner options
Explore your selling options
What's special
Those hectic workdays won’t seem so bad when you get to come home and unwind in this beautiful home and pool in Tuscan Vineyards! The home has exquisite custom details throughout, INCLUDING: stonework, hand scrapped wood floors, plantation shutters, granite countertops, wine rack, wine fridge, crown moldings, beamed ceiling…. the list goes on and on. Large, beautiful kitchen with island open to family room. View of pool from multiple rooms. Master downstairs with door to patio/pool area. Large master bath and closet with jetted tub and walk-in shower. Additional living area upstairs, adjacent to 3 spacious bedrooms with walk-in closets. Very ENERGY EFFICIENT with spray foam insulation and 2 floored attic areas and an additional area to expand. 3 car garage with storm shelter. Approximately 1 acre lot in prominent gated community. PLAINVIEW SCHOOLS.
Zillow last checked: 8 hours ago
Listing updated: March 14, 2023 at 08:44pm
Listed by:
Charlynn Wilhelm 580-768-3888,
G3 Land & Home, LLC.
Bought with:
Charlynn Wilhelm, 184298
G3 Land & Home, LLC.
Source: MLS Technology, Inc.,MLS#: 2303111 Originating MLS: MLS Technology
Originating MLS: MLS Technology
Facts & features
Interior
Bedrooms & bathrooms
- Bedrooms: 4
- Bathrooms: 4
- Full bathrooms: 4
Heating
- Central, Propane, Multiple Heating Units
Cooling
- Central Air, 2 Units
Appliances
- Included: Double Oven, Dishwasher, Oven, Range, Tankless Water Heater, Wine Refrigerator, Electric Oven, Gas Range, Gas Water Heater
Features
- Attic, Granite Counters, High Ceilings, Ceiling Fan(s)
- Flooring: Carpet, Tile
- Windows: Vinyl, Insulated Windows
- Basement: None
- Number of fireplaces: 1
- Fireplace features: Gas Log
Interior area
- Total structure area: 3,952
- Total interior livable area: 3,952 sqft
Property
Parking
- Total spaces: 3
- Parking features: Attached, Garage, Garage Faces Side
- Attached garage spaces: 3
Features
- Levels: Two
- Stories: 2
- Patio & porch: Covered, Patio
- Exterior features: Concrete Driveway, Rain Gutters
- Pool features: Gunite, In Ground, Liner
- Fencing: Privacy
Lot
- Size: 1.01 Acres
- Features: None
Details
- Additional structures: None
- Parcel number: 936500002010000100
Construction
Type & style
- Home type: SingleFamily
- Architectural style: Other
- Property subtype: Single Family Residence
Materials
- Brick Veneer, Stone, Wood Frame
- Foundation: Slab
- Roof: Asphalt,Fiberglass
Condition
- Year built: 2011
Utilities & green energy
- Sewer: Aerobic Septic
- Water: Rural
- Utilities for property: Cable Available, Electricity Available, Natural Gas Available, Water Available
Green energy
- Energy efficient items: Insulation, Other, Windows
Community & neighborhood
Security
- Security features: Storm Shelter
Community
- Community features: Gutter(s)
Location
- Region: Ardmore
- Subdivision: Tuscan Vineyards Ph Ii
HOA & financial
HOA
- Has HOA: Yes
- HOA fee: $500 annually
- Amenities included: Gated
Other
Other facts
- Listing terms: Conventional,FHA,VA Loan
Price history
| Date | Event | Price |
|---|---|---|
| 3/13/2023 | Sold | $630,000-7.7%$159/sqft |
Source: | ||
| 3/9/2023 | Pending sale | $682,500$173/sqft |
Source: | ||
| 2/5/2023 | Listed for sale | $682,500$173/sqft |
Source: | ||
| 2/5/2023 | Pending sale | $682,500$173/sqft |
Source: | ||
| 2/5/2023 | Listed for sale | $682,500+16.7%$173/sqft |
Source: | ||
Public tax history
| Year | Property taxes | Tax assessment |
|---|---|---|
| 2024 | $6,823 +1.3% | $75,600 +2.6% |
| 2023 | $6,739 +7.9% | $73,710 +5% |
| 2022 | $6,247 +25.8% | $70,200 +29.1% |
Find assessor info on the county website
Neighborhood: 73401
Nearby schools
GreatSchools rating
- 8/10Plainview Intermediate Elementary SchoolGrades: 3-5Distance: 2.2 mi
- 6/10Plainview Middle SchoolGrades: 6-8Distance: 2.2 mi
- 10/10Plainview High SchoolGrades: 9-12Distance: 2.2 mi
Schools provided by the listing agent
- Elementary: Plainview
- High: Plainview
- District: Plainview
Source: MLS Technology, Inc.. This data may not be complete. We recommend contacting the local school district to confirm school assignments for this home.

Get pre-qualified for a loan
At Zillow Home Loans, we can pre-qualify you in as little as 5 minutes with no impact to your credit score.An equal housing lender. NMLS #10287.

