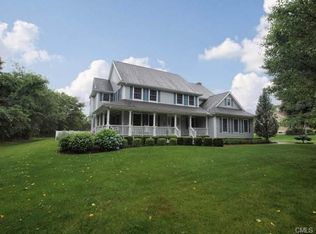Remodeled 4BR colonial home on level acre lot. C/A, city water. Completely remodeled with open living concept. New large custom dream kitchen and granite counters. 19 feet of counter space and a 7 foot island with prep sink and seatings. Large family room has 16 foot vaulted ceilings. Crown mouldings throughout the house.. Dining area flows into formal dining room. Custom drapery and lighting fixtures to convey with the sale of the house. Huge new Trex deck provides plenty of space for outdoor grilling and can accommodate large gatherings. Walk down the deck to the belgium stones patio and walkway. Expanded driveway with plenty of parking for many family members or for quests. Professionally landscaped with established shrubs, trees, and flowers. 1st floor laundry room with tons of cabinets for storage and laundry folding area with granite counters. Full large walk out basement. Remodeled 2 bathrooms upstairs. Master bedroom has vaulted ceiling, master bath, and walk-in closet. 2 sheds for storage. Maintenance free storage shed measures 11'x21' that can fit a car for storage. The 2nd shed stores yard tools. Other features include natural gas fireplace, natural gas line already plumbed to convert to natural gas cooking range (just hook it up). More pictures to follow for formal dining room, living room, bedrooms and bathrooms. No listing real estate agents please. Buyer s agent gets 2% of sale. Showings by appointment only. Please call, text, or email.
This property is off market, which means it's not currently listed for sale or rent on Zillow. This may be different from what's available on other websites or public sources.

