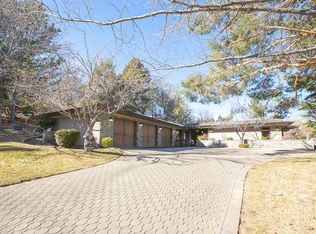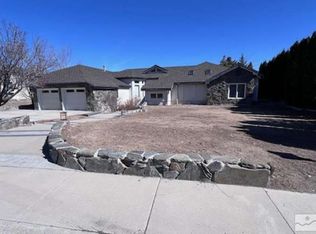Closed
$1,375,000
2570 Lake Ridge Shrs W, Reno, NV 89519
3beds
5,190sqft
Single Family Residence
Built in 1976
0.36 Acres Lot
$1,571,900 Zestimate®
$265/sqft
$6,403 Estimated rent
Home value
$1,571,900
$1.40M - $1.79M
$6,403/mo
Zestimate® history
Loading...
Owner options
Explore your selling options
What's special
Private location in the heart of Lake Ridge Shores! Situated within 24-hour manned security gates with private lake, this mid-century home has great architecture, a custom atrium as you enter the home, and open greenbelt right outside your back door! The expansive great room boasts a beautiful arched fireplace and lots of natural light, and covered patio with remote screens., AGENTS: 24 hours' notice required for showings please. The master suite is located on the main level with private deck, atrium with skylights, and washer/dryer located inside the walk-in closet! The kitchen boasts two pantries, two range ovens, two dishwashers, two garbage disposals, and a wine cooler. The lower level is a daylight walkout basement including two additional bedrooms and bathrooms. Additionally, you will find a wine cellar, full laundry room, gym, sauna, and rec room! Sound system throughout the home, remote control screens in living area, master bedroom, and on the covered porch.
Zillow last checked: 8 hours ago
Listing updated: May 14, 2025 at 04:02am
Listed by:
David Morris BS.4908 775-828-3292,
Chase International-Damonte
Bought with:
Unrepresented Buyer or Seller
Non MLS Office
Source: NNRMLS,MLS#: 230012132
Facts & features
Interior
Bedrooms & bathrooms
- Bedrooms: 3
- Bathrooms: 4
- Full bathrooms: 3
- 1/2 bathrooms: 1
Heating
- Fireplace(s), Forced Air, Natural Gas
Cooling
- Central Air, Refrigerated
Appliances
- Included: Dishwasher, Disposal, Double Oven, Dryer, Gas Cooktop, Gas Range, Refrigerator, Washer
- Laundry: Cabinets, Laundry Area, Laundry Room, Sink
Features
- Breakfast Bar, Central Vacuum, High Ceilings, Kitchen Island, Pantry, Master Downstairs, Walk-In Closet(s)
- Flooring: Carpet, Stone
- Windows: Blinds, Double Pane Windows, Drapes
- Number of fireplaces: 2
- Fireplace features: Gas
Interior area
- Total structure area: 5,190
- Total interior livable area: 5,190 sqft
Property
Parking
- Total spaces: 3
- Parking features: Attached, Garage Door Opener
- Attached garage spaces: 3
Features
- Stories: 2
- Patio & porch: Patio, Deck
- Exterior features: None
- Fencing: None
- Has view: Yes
- View description: Mountain(s), Park/Greenbelt
Lot
- Size: 0.36 Acres
- Features: Greenbelt, Landscaped, Level, Sloped Down, Sprinklers In Front, Sprinklers In Rear
Details
- Parcel number: 04207203
- Zoning: SF3
Construction
Type & style
- Home type: SingleFamily
- Property subtype: Single Family Residence
Materials
- Foundation: Crawl Space
- Roof: Pitched,Shake,Wood
Condition
- Year built: 1976
Utilities & green energy
- Sewer: Public Sewer
- Water: Public
- Utilities for property: Cable Available, Electricity Available, Internet Available, Natural Gas Available, Phone Available, Sewer Available, Water Available, Cellular Coverage
Community & neighborhood
Security
- Security features: Security Fence, Security System Owned, Smoke Detector(s)
Location
- Region: Reno
- Subdivision: Lake Ridge Shores 1
HOA & financial
HOA
- Has HOA: Yes
- HOA fee: $360 monthly
- Amenities included: Gated, Maintenance Grounds, Security, Tennis Court(s)
- Services included: Snow Removal
Other
Other facts
- Listing terms: Cash,Conventional,FHA,VA Loan
Price history
| Date | Event | Price |
|---|---|---|
| 1/16/2024 | Sold | $1,375,000-3.5%$265/sqft |
Source: | ||
| 12/13/2023 | Pending sale | $1,425,000$275/sqft |
Source: | ||
| 12/5/2023 | Price change | $1,425,000-7.2%$275/sqft |
Source: | ||
| 10/16/2023 | Listed for sale | $1,535,000-2.5%$296/sqft |
Source: | ||
| 9/15/2023 | Listing removed | -- |
Source: | ||
Public tax history
| Year | Property taxes | Tax assessment |
|---|---|---|
| 2025 | $6,028 +8% | $191,861 +0.3% |
| 2024 | $5,581 +3% | $191,349 +5.8% |
| 2023 | $5,420 +2.9% | $180,940 +9.2% |
Find assessor info on the county website
Neighborhood: Lakeridge
Nearby schools
GreatSchools rating
- 8/10Caughlin Ranch Elementary SchoolGrades: PK-6Distance: 1.7 mi
- 6/10Darrell C Swope Middle SchoolGrades: 6-8Distance: 2.5 mi
- 7/10Reno High SchoolGrades: 9-12Distance: 2.8 mi
Schools provided by the listing agent
- Elementary: Caughlin Ranch
- Middle: Swope
- High: Reno
Source: NNRMLS. This data may not be complete. We recommend contacting the local school district to confirm school assignments for this home.
Get a cash offer in 3 minutes
Find out how much your home could sell for in as little as 3 minutes with a no-obligation cash offer.
Estimated market value$1,571,900
Get a cash offer in 3 minutes
Find out how much your home could sell for in as little as 3 minutes with a no-obligation cash offer.
Estimated market value
$1,571,900

