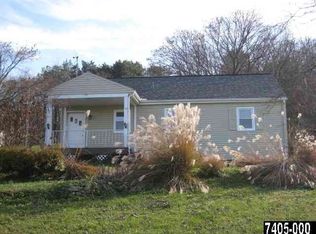Sold for $575,000 on 07/21/25
$575,000
2570 Mount Zion Rd, York, PA 17406
4beds
2,520sqft
Single Family Residence
Built in 1945
9.18 Acres Lot
$562,000 Zestimate®
$228/sqft
$2,472 Estimated rent
Home value
$562,000
$534,000 - $590,000
$2,472/mo
Zestimate® history
Loading...
Owner options
Explore your selling options
What's special
Welcome to this stunning stone home located in the highly sought after Central School District. Situated on 9.18 acres of picturesque land, this property offers a perfect blend of privacy and convenience. The home features 4 spacious bedrooms with three bedrooms location on the 1st floor and 2 beautifully remodeled bathrooms. The master on the 2nd floor has a separate sitting room. The open concept living area boasts a new kitchen with a large island, stainless steel appliances, and ample cabinet space. The large windows throughout the home offer ample natural light and gorgeous views of your private oasis. Downstairs, the finished basement provides additional living space and endless possibilities. Outside, the expansive yard is the perfect place to relax and enjoy the serene surroundings or enjoy horses if you choose to bring them. Don't miss the opportunity to make this exquisite property your new home!
Zillow last checked: 8 hours ago
Listing updated: July 21, 2025 at 05:02pm
Listed by:
Leigh Heist 717-873-7898,
RE/MAX Patriots
Bought with:
Brahmii Lagrutta-Marcano, RS345664
Berkshire Hathaway HomeServices Homesale Realty
Source: Bright MLS,MLS#: PAYK2081794
Facts & features
Interior
Bedrooms & bathrooms
- Bedrooms: 4
- Bathrooms: 2
- Full bathrooms: 2
- Main level bathrooms: 1
- Main level bedrooms: 3
Basement
- Area: 1000
Heating
- Forced Air, Natural Gas
Cooling
- Central Air, Natural Gas
Appliances
- Included: Gas Water Heater
Features
- Flooring: Luxury Vinyl, Carpet
- Basement: Finished
- Has fireplace: No
Interior area
- Total structure area: 2,520
- Total interior livable area: 2,520 sqft
- Finished area above ground: 1,520
- Finished area below ground: 1,000
Property
Parking
- Parking features: Driveway
- Has uncovered spaces: Yes
Accessibility
- Accessibility features: None
Features
- Levels: Two
- Stories: 2
- Pool features: None
Lot
- Size: 9.18 Acres
Details
- Additional structures: Above Grade, Below Grade
- Parcel number: 46000KI01470000000
- Zoning: RES
- Special conditions: Standard
Construction
Type & style
- Home type: SingleFamily
- Architectural style: Cape Cod
- Property subtype: Single Family Residence
Materials
- Stone
- Foundation: Block
- Roof: Asphalt
Condition
- Excellent
- New construction: No
- Year built: 1945
Utilities & green energy
- Sewer: On Site Septic
- Water: Well
Community & neighborhood
Location
- Region: York
- Subdivision: None Available
- Municipality: SPRINGETTSBURY TWP
Other
Other facts
- Listing agreement: Exclusive Right To Sell
- Listing terms: Cash,Conventional,VA Loan
- Ownership: Fee Simple
Price history
| Date | Event | Price |
|---|---|---|
| 7/21/2025 | Sold | $575,000$228/sqft |
Source: | ||
| 6/22/2025 | Pending sale | $575,000$228/sqft |
Source: | ||
| 6/20/2025 | Listed for sale | $575,000$228/sqft |
Source: | ||
| 6/9/2025 | Pending sale | $575,000$228/sqft |
Source: | ||
| 5/16/2025 | Listed for sale | $575,000-4.2%$228/sqft |
Source: | ||
Public tax history
| Year | Property taxes | Tax assessment |
|---|---|---|
| 2025 | $4,741 +2.9% | $152,220 |
| 2024 | $4,608 -0.7% | $152,220 |
| 2023 | $4,638 +9.1% | $152,220 |
Find assessor info on the county website
Neighborhood: 17406
Nearby schools
GreatSchools rating
- 6/10North Hills El SchoolGrades: 4-6Distance: 1.7 mi
- 7/10Central York Middle SchoolGrades: 7-8Distance: 1.2 mi
- 8/10Central York High SchoolGrades: 9-12Distance: 0.9 mi
Schools provided by the listing agent
- District: Central York
Source: Bright MLS. This data may not be complete. We recommend contacting the local school district to confirm school assignments for this home.

Get pre-qualified for a loan
At Zillow Home Loans, we can pre-qualify you in as little as 5 minutes with no impact to your credit score.An equal housing lender. NMLS #10287.
Sell for more on Zillow
Get a free Zillow Showcase℠ listing and you could sell for .
$562,000
2% more+ $11,240
With Zillow Showcase(estimated)
$573,240