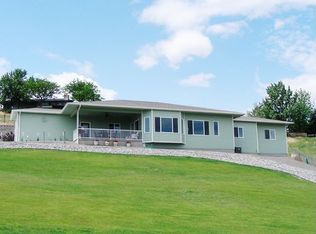Sold
$700,000
2570 Reservoir Rd, Clarkston, WA 99403
5beds
4baths
4,788sqft
Single Family Residence
Built in 2005
0.49 Acres Lot
$700,700 Zestimate®
$146/sqft
$3,590 Estimated rent
Home value
$700,700
Estimated sales range
Not available
$3,590/mo
Zestimate® history
Loading...
Owner options
Explore your selling options
What's special
Offering exceptional SQUARE FOOTAGE and incredible FEATURES throughout! One of a kind home with LARGE master suite that offers 2 bathrooms and walk in closet. UPDATED KITCHEN with granite countertops, stainless steel appliances, pantry, and island with attached chairs. Main level features BRIGHT living room, dining room, and family room with gas fireplace that is open to the kitchen for ease of living. Main floor laundry with half bath. 3 main level bedrooms. Walk out basement is complete with spacious family room, 2 bedrooms, full bath, THEATER room, and 2 large storage rooms. 2 car attached garage and 24 x 30 detached SHOP. Wrap around driveway and plenty of parking. Inviting yard features firepit area and tether-ball court. Large deck to enjoy great VIEWS! Located perfectly on a Clarkston Heights corner lot.
Zillow last checked: 8 hours ago
Listing updated: October 09, 2025 at 04:27pm
Listed by:
Lacey Port 509-552-1211,
Century 21 Price Right
Bought with:
Kiley Waldemarson
Refined Realty
Source: IMLS,MLS#: 98948967
Facts & features
Interior
Bedrooms & bathrooms
- Bedrooms: 5
- Bathrooms: 4
- Main level bathrooms: 3
- Main level bedrooms: 3
Primary bedroom
- Level: Main
Bedroom 2
- Level: Main
Bedroom 3
- Level: Main
Bedroom 4
- Level: Lower
Bedroom 5
- Level: Lower
Dining room
- Level: Main
Family room
- Level: Lower
Kitchen
- Level: Main
Living room
- Level: Main
Heating
- Forced Air, Natural Gas
Cooling
- Central Air
Appliances
- Included: Gas Water Heater, Dishwasher, Disposal, Microwave, Oven/Range Freestanding, Refrigerator, Washer, Dryer, Gas Oven
Features
- Workbench, Bath-Master, Bed-Master Main Level, Family Room, Rec/Bonus, Walk-In Closet(s), Breakfast Bar, Pantry, Granite Counters, Number of Baths Main Level: 3, Number of Baths Below Grade: 1, Bonus Room Level: Down
- Flooring: Tile, Carpet
- Basement: Daylight,Walk-Out Access
- Number of fireplaces: 1
- Fireplace features: One, Gas
Interior area
- Total structure area: 4,788
- Total interior livable area: 4,788 sqft
- Finished area above ground: 2,394
- Finished area below ground: 2,394
Property
Parking
- Total spaces: 2
- Parking features: Attached, RV Access/Parking
- Attached garage spaces: 2
Accessibility
- Accessibility features: Handicapped, See Remarks
Features
- Levels: Single with Below Grade
- Fencing: Vinyl
- Has view: Yes
Lot
- Size: 0.49 Acres
- Dimensions: 207.5 x 162.19
- Features: 10000 SF - .49 AC, Views, Corner Lot, Rolling Slope, Auto Sprinkler System
Details
- Parcel number: 14130000100000000
- Zoning: LR
Construction
Type & style
- Home type: SingleFamily
- Property subtype: Single Family Residence
Materials
- Frame, Vinyl Siding
- Foundation: Slab
- Roof: Composition
Condition
- Year built: 2005
Utilities & green energy
- Sewer: Septic Tank
- Water: Community Service
- Utilities for property: Electricity Connected, Cable Connected, Broadband Internet
Community & neighborhood
Location
- Region: Clarkston
Other
Other facts
- Listing terms: Cash,Conventional,VA Loan
- Ownership: Fee Simple
- Road surface type: Paved
Price history
Price history is unavailable.
Public tax history
| Year | Property taxes | Tax assessment |
|---|---|---|
| 2023 | $6,702 +46.7% | $643,100 +55.5% |
| 2022 | $4,570 +0.3% | $413,600 |
| 2021 | $4,554 +4.7% | $413,600 |
Find assessor info on the county website
Neighborhood: 99403
Nearby schools
GreatSchools rating
- 5/10Heights Elementary SchoolGrades: K-6Distance: 1.3 mi
- 6/10Lincoln Middle SchoolGrades: 7-8Distance: 1.2 mi
- 5/10Charles Francis Adams High SchoolGrades: 9-12Distance: 3.4 mi
Schools provided by the listing agent
- Elementary: Heights (Clarkston)
- Middle: Lincoln (Clarkston)
- High: Clarkston
- District: Clarkston
Source: IMLS. This data may not be complete. We recommend contacting the local school district to confirm school assignments for this home.
Get pre-qualified for a loan
At Zillow Home Loans, we can pre-qualify you in as little as 5 minutes with no impact to your credit score.An equal housing lender. NMLS #10287.
