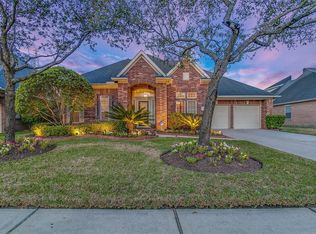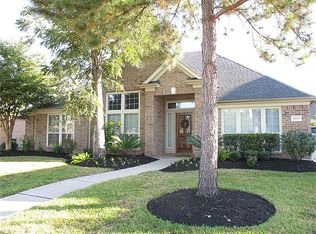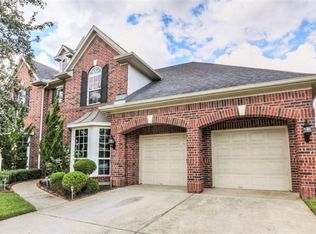Beautiful 5 bedroom 4 full bathrooms, in gated community. Roof replaced 2019. 3 car garage, tandem. Gleaming, private swimming pool in the back yard! Formal dining room. Formal living room. New kitchen appliances, stainless steel gas cook top and oven!1.5 stories. Upstairs bedroom could be game room/man-cave or teenager's delight. Full bathroom upstairs. Formal dining, breakfast area, open kitchen to living room in this flowing floor plan. Split plan with 4 bedrooms downstairs. A bedroom could be used for an office. This room has it's own full bathroom. Primary bedroom has large primary bathroom and plenty of closet space. Wood, tile and carpet are the flooring throughout the house. Cooling and relaxing pool in the backyard. Waterfall in the pool. Hot tub to relax. Hurry back to your new home!
This property is off market, which means it's not currently listed for sale or rent on Zillow. This may be different from what's available on other websites or public sources.


