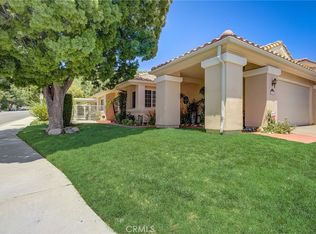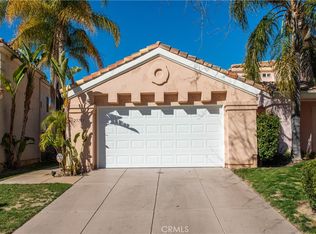Sold for $885,000
Listing Provided by:
Evelyn Taibi DRE #01123339 661-212-1090,
RE/MAX of Santa Clarita
Bought with: Keller Williams VIP Properties
$885,000
25703 Elliot Ct, Stevenson Ranch, CA 91381
3beds
1,841sqft
Single Family Residence
Built in 1990
2.39 Acres Lot
$890,000 Zestimate®
$481/sqft
$4,081 Estimated rent
Home value
$890,000
$837,000 - $943,000
$4,081/mo
Zestimate® history
Loading...
Owner options
Explore your selling options
What's special
If you're looking for a beautifully updated home, look no further!! You will be impressed the moment you arrive at this house. It's located on a cul-de-sac street in a lovely neighborhood. Wood flooring throughout downstairs. The living room features high ceilings, plantation shutters and an amazing stacked stone stone-accented fireplace . The adjacent family room has a sliding door to the backyard. Black granite counters, stainless steel appliances and a breakfast bar add to the functionality and ambiance of the kitchen. There is an attached laundry room and direct access to the garage. All of the bedrooms have ceiling fans with lights. Bathrooms have been upgraded. The primary bedroom is very large and includes a fireplace, mirrored closet doors and a walk-in closet. You'll enjoy the backyard. It includes a tiled patio, outdoor counter with built-in bar-b-q. and lemon and orange trees. This exceptional property will sell quick so don't wait.
Zillow last checked: 8 hours ago
Listing updated: April 05, 2024 at 09:50am
Listing Provided by:
Evelyn Taibi DRE #01123339 661-212-1090,
RE/MAX of Santa Clarita
Bought with:
Samia Soliman, DRE #01293848
Keller Williams VIP Properties
Source: CRMLS,MLS#: SR24025959 Originating MLS: California Regional MLS
Originating MLS: California Regional MLS
Facts & features
Interior
Bedrooms & bathrooms
- Bedrooms: 3
- Bathrooms: 3
- Full bathrooms: 2
- 1/2 bathrooms: 1
- Main level bathrooms: 1
Bedroom
- Features: All Bedrooms Up
Bathroom
- Features: Bathtub, Closet, Separate Shower, Tub Shower
Kitchen
- Features: Granite Counters, Kitchen/Family Room Combo
Other
- Features: Walk-In Closet(s)
Heating
- Central
Cooling
- Central Air
Appliances
- Included: Dishwasher, Disposal, Gas Range, Microwave, Refrigerator
- Laundry: Washer Hookup, Gas Dryer Hookup, Inside, Laundry Room
Features
- Breakfast Bar, Ceiling Fan(s), Granite Counters, High Ceilings, Recessed Lighting, All Bedrooms Up, Walk-In Closet(s)
- Flooring: Carpet, Tile, Wood
- Windows: Blinds, Plantation Shutters
- Has fireplace: Yes
- Fireplace features: Gas, Living Room, Primary Bedroom
- Common walls with other units/homes: No Common Walls
Interior area
- Total interior livable area: 1,841 sqft
Property
Parking
- Total spaces: 2
- Parking features: Direct Access, Door-Single, Driveway, Garage, Garage Door Opener
- Attached garage spaces: 2
Features
- Levels: Two
- Stories: 2
- Entry location: 1
- Patio & porch: Patio, Tile
- Exterior features: Barbecue
- Pool features: None
- Spa features: None
- Has view: Yes
- View description: Neighborhood
Lot
- Size: 2.39 Acres
- Features: Back Yard, Cul-De-Sac, Front Yard, Lawn, Landscaped, Street Level, Yard
Details
- Parcel number: 2826050132
- Zoning: LCA25*
- Special conditions: Standard
Construction
Type & style
- Home type: SingleFamily
- Architectural style: Spanish
- Property subtype: Single Family Residence
Materials
- Foundation: Slab
- Roof: Spanish Tile
Condition
- Turnkey
- New construction: No
- Year built: 1990
Utilities & green energy
- Sewer: Public Sewer
- Water: Public
- Utilities for property: Cable Connected, Electricity Connected, Natural Gas Connected, Water Connected
Community & neighborhood
Security
- Security features: Carbon Monoxide Detector(s), Smoke Detector(s)
Community
- Community features: Street Lights
Location
- Region: Stevenson Ranch
- Subdivision: The Arts (Arts)
HOA & financial
HOA
- Has HOA: Yes
- HOA fee: $144 monthly
- Amenities included: Other
- Association name: The Arts Homeowner's Assoc.
- Association phone: 661-295-5966
- Second HOA fee: $35 monthly
Other
Other facts
- Listing terms: Cash,Conventional,FHA,Fannie Mae,Freddie Mac,VA Loan
- Road surface type: Paved
Price history
| Date | Event | Price |
|---|---|---|
| 4/4/2024 | Sold | $885,000+4.1%$481/sqft |
Source: | ||
| 3/25/2024 | Pending sale | $849,950+327.1%$462/sqft |
Source: | ||
| 4/21/1995 | Sold | $199,000$108/sqft |
Source: Public Record Report a problem | ||
Public tax history
| Year | Property taxes | Tax assessment |
|---|---|---|
| 2025 | $12,577 +128.4% | $902,700 +175.5% |
| 2024 | $5,508 -25.6% | $327,674 +2% |
| 2023 | $7,399 +1.5% | $321,250 +2% |
Find assessor info on the county website
Neighborhood: 91381
Nearby schools
GreatSchools rating
- 8/10Pico Canyon Elementary SchoolGrades: K-6Distance: 0.5 mi
- 8/10Rancho Pico Junior High SchoolGrades: 7-8Distance: 1.4 mi
- 10/10Academy Of The CanyonsGrades: 9-12Distance: 1.1 mi
Schools provided by the listing agent
- Middle: Rancho Pico
Source: CRMLS. This data may not be complete. We recommend contacting the local school district to confirm school assignments for this home.
Get a cash offer in 3 minutes
Find out how much your home could sell for in as little as 3 minutes with a no-obligation cash offer.
Estimated market value$890,000
Get a cash offer in 3 minutes
Find out how much your home could sell for in as little as 3 minutes with a no-obligation cash offer.
Estimated market value
$890,000

