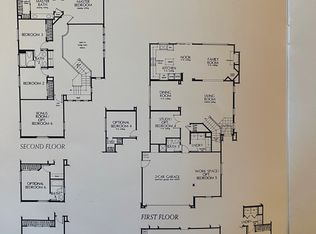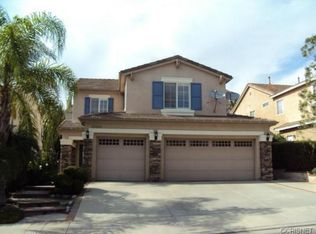Sold for $1,134,000 on 11/18/25
Listing Provided by:
Rebecca Locke DRE #01818907 323-839-9972,
Equity Union
Bought with: Pinnacle Estate Properties, Inc.
$1,134,000
25707 Lewis Way, Stevenson Ranch, CA 91381
4beds
2,907sqft
Single Family Residence
Built in 2000
7,565 Square Feet Lot
$1,129,900 Zestimate®
$390/sqft
$5,216 Estimated rent
Home value
$1,129,900
$1.03M - $1.24M
$5,216/mo
Zestimate® history
Loading...
Owner options
Explore your selling options
What's special
Welcome to this stunning Executive Home, ideally located in the highly sought-after upper Stevenson Ranch neighborhood on a picturesque street that radiates pride of ownership. From the moment you arrive, you will immediately notice the picture-perfect curb appeal adorned with meticulously manicured landscaping and featuring beautiful mature palms. Spanning nearly 3,000 square feet, this home boasts four bedrooms (one down,) den/bonus room, three baths, formal living and dining areas, family room, loft, spacious laundry room with sink, and upgrades throughout. As you walk in you will notice the soaring cathedral ceilings, beautiful LVP wide plank flooring in Canyon Oak, inviting paint selections, newer carpeting upstairs, and several windows flooding the space with natural light. The home's chef will love the updated kitchen including a wealth of cabinetry, stainless appliances, stylish quartz counters with seamless backsplash, spacious center island, and a convenient breakfast nook. The dining room is highlighted by a gorgeous chandelier, tray ceiling and views of the backyard. Entertain with ease in the large family room with a cozy fireplace and easy access to your entertainer's backyard. Upstairs, you will find the luxurious primary suite that is generous in size, includes a large walk in closet and enjoys views of the surrounding landscape. Enjoy the private ensuite bath, complete with dual sinks, an oversized soaking tub, and a separate walk in shower. The secondary bedrooms are generously sized and offer ample closet space. The hall bath features dual sinks and a private shower room. The loft is perfect for a home office or additional relaxation area. Step outside and discover an entertainer's space featuring a large covered patio, BBQ island and a huge grassy area for play. Don't miss the additional upgrades of a newer water heater, outdoor shed and newer exterior paint! Minutes away from shopping, Richard Rioux Park, award-winning schools, and effortless freeway access! This home embraces the essence of Southern California living at its best!
Zillow last checked: 8 hours ago
Listing updated: November 18, 2025 at 05:26pm
Listing Provided by:
Rebecca Locke DRE #01818907 323-839-9972,
Equity Union
Bought with:
Craig Martin, DRE #01939259
Pinnacle Estate Properties, Inc.
Source: CRMLS,MLS#: SR25184175 Originating MLS: California Regional MLS
Originating MLS: California Regional MLS
Facts & features
Interior
Bedrooms & bathrooms
- Bedrooms: 4
- Bathrooms: 3
- Full bathrooms: 2
- 3/4 bathrooms: 1
- Main level bathrooms: 1
- Main level bedrooms: 1
Bathroom
- Features: Bathroom Exhaust Fan, Bathtub, Dual Sinks, Enclosed Toilet, Full Bath on Main Level, Linen Closet, Quartz Counters, Stone Counters, Remodeled, Separate Shower
Other
- Features: Dressing Area
Kitchen
- Features: Built-in Trash/Recycling, Kitchen Island, Quartz Counters, Stone Counters, Remodeled, Updated Kitchen, Utility Sink
Kitchen
- Features: Galley Kitchen
Heating
- Central
Cooling
- Central Air
Appliances
- Included: Dishwasher, Gas Cooktop, Disposal, Gas Oven, Microwave, Refrigerator
- Laundry: Inside, Laundry Room
Features
- Built-in Features, Breakfast Area, Ceiling Fan(s), Cathedral Ceiling(s), Separate/Formal Dining Room, High Ceilings, Open Floorplan, Quartz Counters, Stone Counters, Recessed Lighting, Storage, Two Story Ceilings, Bedroom on Main Level, Dressing Area, Galley Kitchen, Loft, Primary Suite, Walk-In Closet(s)
- Flooring: Vinyl
- Windows: Blinds, Custom Covering(s), Double Pane Windows
- Has fireplace: Yes
- Fireplace features: Family Room
- Common walls with other units/homes: No Common Walls
Interior area
- Total interior livable area: 2,907 sqft
Property
Parking
- Total spaces: 2
- Parking features: Concrete, Direct Access, Driveway, Garage Faces Front, Garage
- Attached garage spaces: 2
Features
- Levels: Two
- Stories: 2
- Entry location: Ground
- Patio & porch: Concrete, Covered, Patio
- Pool features: None
- Spa features: None
- Fencing: Good Condition
- Has view: Yes
- View description: Neighborhood
Lot
- Size: 7,565 sqft
- Features: 0-1 Unit/Acre, Front Yard, Sprinklers In Rear, Sprinklers In Front, Near Park, Rectangular Lot
Details
- Additional structures: Shed(s)
- Parcel number: 2826098034
- Zoning: LCA25*
- Special conditions: Standard
Construction
Type & style
- Home type: SingleFamily
- Architectural style: Traditional
- Property subtype: Single Family Residence
Materials
- Stucco
- Foundation: Slab
- Roof: Tile
Condition
- Turnkey
- New construction: No
- Year built: 2000
Utilities & green energy
- Sewer: Public Sewer
- Water: Public
- Utilities for property: Natural Gas Connected, Sewer Connected, Water Connected
Community & neighborhood
Community
- Community features: Biking, Hiking, Street Lights, Suburban, Sidewalks, Park
Location
- Region: Stevenson Ranch
- Subdivision: Barrington (Barr)
HOA & financial
HOA
- Has HOA: Yes
- HOA fee: $39 monthly
- Amenities included: Sport Court, Maintenance Grounds, Management, Other Courts, Picnic Area, Playground, Security
- Association name: Stevenson Ranch HOA
- Association phone: 661-294-5270
Other
Other facts
- Listing terms: Submit
- Road surface type: Paved
Price history
| Date | Event | Price |
|---|---|---|
| 11/18/2025 | Sold | $1,134,000-3%$390/sqft |
Source: | ||
| 10/17/2025 | Contingent | $1,169,000$402/sqft |
Source: | ||
| 9/26/2025 | Price change | $1,169,000-0.8%$402/sqft |
Source: | ||
| 8/15/2025 | Listed for sale | $1,179,000+231.6%$406/sqft |
Source: | ||
| 10/6/2000 | Sold | $355,500$122/sqft |
Source: Public Record Report a problem | ||
Public tax history
| Year | Property taxes | Tax assessment |
|---|---|---|
| 2025 | $8,434 -3.9% | $535,208 +2% |
| 2024 | $8,776 +5.9% | $524,715 +2% |
| 2023 | $8,287 +2.6% | $514,428 +2% |
Find assessor info on the county website
Neighborhood: 91381
Nearby schools
GreatSchools rating
- 8/10Stevenson Ranch Elementary SchoolGrades: K-6Distance: 0.1 mi
- 8/10Rancho Pico Junior High SchoolGrades: 7-8Distance: 0.9 mi
- 10/10West Ranch High SchoolGrades: 9-12Distance: 1 mi
Get a cash offer in 3 minutes
Find out how much your home could sell for in as little as 3 minutes with a no-obligation cash offer.
Estimated market value
$1,129,900
Get a cash offer in 3 minutes
Find out how much your home could sell for in as little as 3 minutes with a no-obligation cash offer.
Estimated market value
$1,129,900

