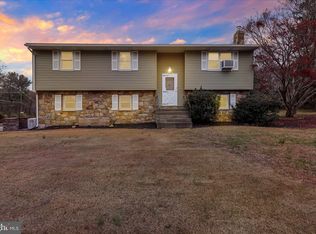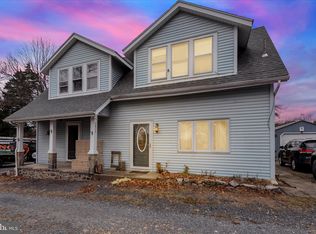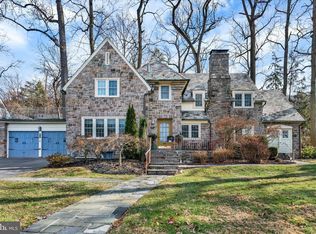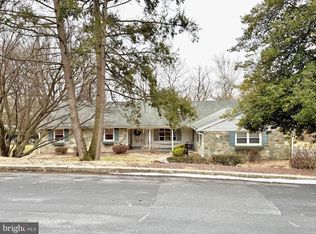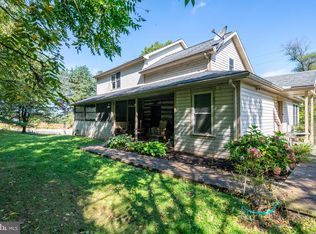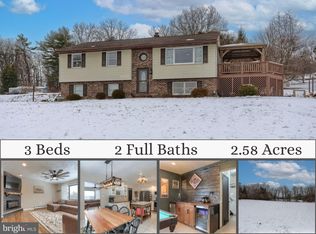Welcome to this captivating c.1800 stone farmette, where timeless charm meets colorful garden splendor. Tucked away on 1.3 beautifully landscaped acres, this one-of-a-kind property offers a soul-soothing escape in a storybook setting. Inside, the home features a bright and airy layout with exposed beams, wide plank floors, and a dramatic stone fireplace anchoring the main living space. The original dining room and parlor retain their historic character, while a private in-law suite with a large bedroom and full bath on the first floor adds flexibility for extended family or guests. Two additional bedrooms grace the second floor, with a fully finished third floor offering charming sleeping quarters under the eaves. Garden lovers will fall head over heels, this property boasts the most vibrant, lovingly curated flower beds you’ll see. A stone pathway winds alongside the home through blooming borders, leading to a sunny back patio surrounded by lush plantings and bursts of color in every direction. Out back, the c.1900 stone-and-frame bank barn retains classic architectural details, with original beams, footholds, and stalls intact. The lower level is well preserved and functional, while the main floor offers tremendous storage or creative space. A chicken coop, currently home to hens and a proud rooster, and a root cellar add to the property's rustic charm. Though no longer standing, the original blacksmith shop's stone foundation remains at the edge of the lot, echoing the rich past of this early homestead. Recent updates include a newer roof and modern heating system, blending comfort with history. This property offers peace, beauty, and a deep sense of place, perfect for anyone looking to slow down and enjoy the simple, meaningful pleasures of country life.
For sale
$425,000
2571 Hill Rd, Reading, PA 19606
3beds
2,385sqft
Est.:
Single Family Residence
Built in 1800
1.36 Acres Lot
$-- Zestimate®
$178/sqft
$-- HOA
What's special
Private in-law suiteHistoric characterRoot cellarWide plank floorsBeautifully landscaped acresSunny back patioStone farmette
- 157 days |
- 2,106 |
- 129 |
Zillow last checked: 8 hours ago
Listing updated: October 14, 2025 at 08:25am
Listed by:
Mark Lowe 484-336-5719,
Century 21 Gold (610) 779-2500
Source: Bright MLS,MLS#: PABK2061090
Tour with a local agent
Facts & features
Interior
Bedrooms & bathrooms
- Bedrooms: 3
- Bathrooms: 2
- Full bathrooms: 2
- Main level bathrooms: 1
- Main level bedrooms: 1
Rooms
- Room types: Living Room, Dining Room, Primary Bedroom, Bedroom 2, Kitchen, In-Law/auPair/Suite
Primary bedroom
- Level: Upper
- Area: 384 Square Feet
- Dimensions: 24 X 16
Bedroom 2
- Level: Upper
- Area: 108 Square Feet
- Dimensions: 12 x 9
Dining room
- Level: Main
- Area: 180 Square Feet
- Dimensions: 15 X 12
Other
- Level: Main
- Area: 198 Square Feet
- Dimensions: 18 x 11
Kitchen
- Features: Kitchen - Electric Cooking, Kitchen Island
- Level: Main
- Area: 150 Square Feet
- Dimensions: 15 X 10
Living room
- Features: Fireplace - Other
- Level: Main
- Area: 192 Square Feet
- Dimensions: 16 X 12
Heating
- Baseboard, Wood Stove, Oil, Wood
Cooling
- None
Appliances
- Included: Exhaust Fan, Microwave, Range Hood, Water Heater, Electric Water Heater
- Laundry: Main Level
Features
- Flooring: Carpet, Tile/Brick
- Windows: Skylight(s)
- Basement: Interior Entry,Exterior Entry
- Number of fireplaces: 1
- Fireplace features: Stone
Interior area
- Total structure area: 2,385
- Total interior livable area: 2,385 sqft
- Finished area above ground: 2,385
Video & virtual tour
Property
Parking
- Total spaces: 5
- Parking features: Driveway
- Uncovered spaces: 3
Accessibility
- Accessibility features: None
Features
- Levels: Three
- Stories: 3
- Patio & porch: Patio
- Exterior features: Extensive Hardscape
- Pool features: None
- Has view: Yes
- View description: Mountain(s)
Lot
- Size: 1.36 Acres
- Dimensions: 10 x 10
- Features: SideYard(s), Rear Yard, Rural
Details
- Additional structures: Above Grade, Outbuilding
- Parcel number: 23531716830319
- Zoning: R-2
- Special conditions: Standard
Construction
Type & style
- Home type: SingleFamily
- Architectural style: Federal
- Property subtype: Single Family Residence
Materials
- Stone, Wood Siding
- Foundation: Stone
- Roof: Architectural Shingle
Condition
- New construction: No
- Year built: 1800
Utilities & green energy
- Electric: 100 Amp Service
- Sewer: On Site Septic
- Water: Well
- Utilities for property: Cable Connected
Community & HOA
Community
- Subdivision: None Available
HOA
- Has HOA: No
Location
- Region: Reading
- Municipality: LOWER ALSACE TWP
Financial & listing details
- Price per square foot: $178/sqft
- Tax assessed value: $131,800
- Annual tax amount: $9,267
- Date on market: 8/8/2025
- Listing agreement: Exclusive Right To Sell
- Listing terms: Cash,Conventional
- Inclusions: Washer, Dryer, Ceiling Fans, Track Lighting
- Exclusions: Mid-century Lighting Fixtures, Chandeliers, Microwave
- Ownership: Fee Simple
Estimated market value
Not available
Estimated sales range
Not available
Not available
Price history
Price history
| Date | Event | Price |
|---|---|---|
| 9/22/2025 | Price change | $425,000-3.4%$178/sqft |
Source: | ||
| 8/8/2025 | Listed for sale | $439,999+114.6%$184/sqft |
Source: | ||
| 11/13/2015 | Listing removed | $205,000$86/sqft |
Source: Century 21 Gold #6574942 Report a problem | ||
| 10/8/2015 | Price change | $205,000+8%$86/sqft |
Source: CENTURY 21 Gold #6574942 Report a problem | ||
| 5/15/2015 | Listed for sale | $189,900-2.6%$80/sqft |
Source: Century 21 Gold #6574942 Report a problem | ||
Public tax history
Public tax history
| Year | Property taxes | Tax assessment |
|---|---|---|
| 2025 | $9,267 +8.2% | $131,800 |
| 2024 | $8,568 +3.5% | $131,800 |
| 2023 | $8,279 +3.3% | $131,800 |
Find assessor info on the county website
BuyAbility℠ payment
Est. payment
$2,664/mo
Principal & interest
$1980
Property taxes
$535
Home insurance
$149
Climate risks
Neighborhood: 19606
Nearby schools
GreatSchools rating
- 4/10Sixteenth & Haak El SchoolGrades: PK-4Distance: 1.1 mi
- 4/10Central Middle SchoolGrades: 5-8Distance: 1.2 mi
- 2/10Reading Senior High SchoolGrades: 9-12Distance: 1.1 mi
Schools provided by the listing agent
- District: Antietam
Source: Bright MLS. This data may not be complete. We recommend contacting the local school district to confirm school assignments for this home.
- Loading
- Loading
