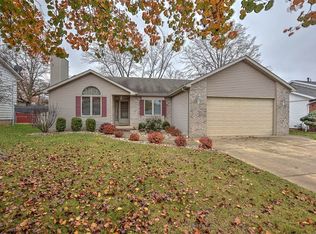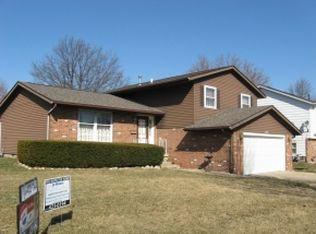Sold for $144,500
$144,500
2571 Lansdowne Dr, Decatur, IL 62521
4beds
1,726sqft
Single Family Residence
Built in 1979
6,969.6 Square Feet Lot
$146,400 Zestimate®
$84/sqft
$2,252 Estimated rent
Home value
$146,400
$119,000 - $180,000
$2,252/mo
Zestimate® history
Loading...
Owner options
Explore your selling options
What's special
Located in the Mt. Zion School District, this well-kept home is truly move-in ready. Most of the rooms have newer carpet, and the layout offers great space both upstairs and down. The main level includes a bright living room, a dining area with new sliding doors to the raised deck, and a kitchen with plenty of storage. You’ll also find four bedrooms, including a primary suite with double closets and its own bathroom. Downstairs adds even more living space with a second family room, an extra bedroom, half bath, laundry room, and access to the attached two-car garage. Major updates like a new HVAC system and insulation (2021) make this home comfortable year-round.
Zillow last checked: 8 hours ago
Listing updated: January 07, 2026 at 10:53am
Listed by:
Blake Reynolds 217-422-3335,
Main Place Real Estate
Bought with:
Brittany Rathje, 475212806
Main Place Real Estate
Source: CIBR,MLS#: 6253101 Originating MLS: Central Illinois Board Of REALTORS
Originating MLS: Central Illinois Board Of REALTORS
Facts & features
Interior
Bedrooms & bathrooms
- Bedrooms: 4
- Bathrooms: 3
- Full bathrooms: 2
- 1/2 bathrooms: 1
Primary bedroom
- Description: Flooring: Carpet
- Level: Upper
Bedroom
- Description: Flooring: Carpet
- Level: Upper
Bedroom
- Description: Flooring: Carpet
- Level: Lower
Bedroom
- Description: Flooring: Vinyl
- Level: Upper
Primary bathroom
- Description: Flooring: Laminate
- Level: Upper
- Dimensions: 5 x 5
Dining room
- Description: Flooring: Hardwood
- Level: Upper
Family room
- Description: Flooring: Carpet
- Level: Lower
Other
- Description: Flooring: Laminate
- Level: Upper
- Dimensions: 5 x 5
Half bath
- Description: Flooring: Laminate
- Level: Lower
- Dimensions: 5 x 5
Kitchen
- Description: Flooring: Laminate
- Level: Upper
Living room
- Description: Flooring: Carpet
- Level: Upper
- Dimensions: 15 x 14
Heating
- Forced Air, Gas
Cooling
- Central Air
Appliances
- Included: Dryer, Dishwasher, Gas Water Heater, Range, Refrigerator
Features
- Bath in Primary Bedroom, Main Level Primary
- Windows: Replacement Windows
- Basement: Crawl Space
- Number of fireplaces: 1
Interior area
- Total structure area: 1,726
- Total interior livable area: 1,726 sqft
- Finished area above ground: 1,190
Property
Parking
- Total spaces: 2
- Parking features: Attached, Garage
- Attached garage spaces: 2
Features
- Levels: Two
- Stories: 2
- Patio & porch: Deck
- Exterior features: Deck, Fence, Shed
- Fencing: Yard Fenced
Lot
- Size: 6,969 sqft
Details
- Additional structures: Shed(s)
- Parcel number: 091330429021
- Zoning: RES
- Special conditions: None
Construction
Type & style
- Home type: SingleFamily
- Architectural style: Bi-Level
- Property subtype: Single Family Residence
Materials
- Aluminum Siding, Vinyl Siding
- Foundation: Crawlspace
- Roof: Shingle
Condition
- Year built: 1979
Utilities & green energy
- Sewer: Public Sewer
- Water: Public
Community & neighborhood
Location
- Region: Decatur
- Subdivision: Greenlake Forest 1st Add
Other
Other facts
- Road surface type: Concrete
Price history
| Date | Event | Price |
|---|---|---|
| 1/6/2026 | Sold | $144,500-3.6%$84/sqft |
Source: | ||
| 12/1/2025 | Pending sale | $149,900$87/sqft |
Source: | ||
| 11/18/2025 | Price change | $149,900-3.2%$87/sqft |
Source: | ||
| 10/9/2025 | Price change | $154,900-3.1%$90/sqft |
Source: | ||
| 10/2/2025 | Listed for sale | $159,900$93/sqft |
Source: | ||
Public tax history
| Year | Property taxes | Tax assessment |
|---|---|---|
| 2024 | $3,441 +22.4% | $44,080 +7.6% |
| 2023 | $2,810 +7.4% | $40,959 +6.4% |
| 2022 | $2,616 +4.6% | $38,511 +5.5% |
Find assessor info on the county website
Neighborhood: 62521
Nearby schools
GreatSchools rating
- 1/10Muffley Elementary SchoolGrades: K-6Distance: 1 mi
- 1/10Stephen Decatur Middle SchoolGrades: 7-8Distance: 5.8 mi
- 2/10Eisenhower High SchoolGrades: 9-12Distance: 2.3 mi
Schools provided by the listing agent
- District: Mt Zion Dist 3
Source: CIBR. This data may not be complete. We recommend contacting the local school district to confirm school assignments for this home.
Get pre-qualified for a loan
At Zillow Home Loans, we can pre-qualify you in as little as 5 minutes with no impact to your credit score.An equal housing lender. NMLS #10287.

