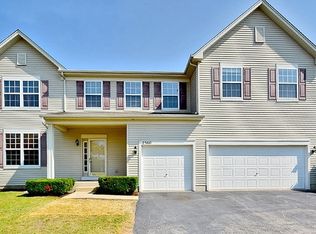Closed
$536,000
2571 Rourke Dr, Aurora, IL 60503
4beds
3,236sqft
Single Family Residence
Built in 2003
10,000 Square Feet Lot
$533,400 Zestimate®
$166/sqft
$3,347 Estimated rent
Home value
$533,400
$485,000 - $587,000
$3,347/mo
Zestimate® history
Loading...
Owner options
Explore your selling options
What's special
Step into this beautifully updated 4-bedroom, 3-bathroom home offering over 3,300 square feet of versatile living space in a sought-after Aurora neighborhood. Freshly painted from top to bottom, this home exudes a clean, modern feel the moment you walk in. The main level boasts a spacious, flowing layout with generous room sizes and abundant natural light - perfect for entertaining or relaxing with family. The kitchen opens to a comfortable family room with a cozy fireplace, making it the heart of the home. Upstairs, you'll find four well-appointed bedrooms, including a large primary suite with a private bath and ample closet space. The fully finished basement adds even more flexibility - ideal for a home theater, gym, playroom, or guest suite. Outside, enjoy the 3-car garage, offering plenty of storage and room for all your vehicles and gear. Conveniently located near parks, shopping, and highly rated schools, this move-in ready home checks all the boxes.
Zillow last checked: 8 hours ago
Listing updated: July 02, 2025 at 01:01am
Listing courtesy of:
Gina Lepore 630-377-1771,
Coldwell Banker Realty,
Paolo Ancona, LHC 630-278-9959,
Coldwell Banker Realty
Bought with:
Brian Hochstetter
eXp Realty - Chicago North Ave
Source: MRED as distributed by MLS GRID,MLS#: 12329286
Facts & features
Interior
Bedrooms & bathrooms
- Bedrooms: 4
- Bathrooms: 3
- Full bathrooms: 2
- 1/2 bathrooms: 1
Primary bedroom
- Features: Bathroom (Full, Double Sink, Whirlpool & Sep Shwr)
- Level: Second
- Area: 252 Square Feet
- Dimensions: 18X14
Bedroom 2
- Level: Second
- Area: 143 Square Feet
- Dimensions: 13X11
Bedroom 3
- Level: Second
- Area: 156 Square Feet
- Dimensions: 13X12
Bedroom 4
- Level: Second
- Area: 121 Square Feet
- Dimensions: 11X11
Dining room
- Features: Flooring (Porcelain Tile)
- Level: Main
- Area: 180 Square Feet
- Dimensions: 12X15
Family room
- Features: Flooring (Carpet)
- Level: Second
- Area: 130 Square Feet
- Dimensions: 13X10
Kitchen
- Features: Flooring (Porcelain Tile)
- Level: Main
- Area: 230 Square Feet
- Dimensions: 23X10
Laundry
- Level: Second
- Area: 100 Square Feet
- Dimensions: 10X10
Living room
- Features: Flooring (Wood Laminate)
- Level: Main
- Area: 195 Square Feet
- Dimensions: 13X15
Heating
- Natural Gas, Forced Air
Cooling
- Central Air
Features
- Basement: Finished,Full
- Number of fireplaces: 1
- Fireplace features: Family Room
Interior area
- Total structure area: 3,570
- Total interior livable area: 3,236 sqft
Property
Parking
- Total spaces: 3
- Parking features: Asphalt, Garage Door Opener, On Site, Garage Owned, Attached, Garage
- Attached garage spaces: 3
- Has uncovered spaces: Yes
Accessibility
- Accessibility features: No Disability Access
Features
- Stories: 2
Lot
- Size: 10,000 sqft
Details
- Parcel number: 0312231012
- Special conditions: None
Construction
Type & style
- Home type: SingleFamily
- Property subtype: Single Family Residence
Materials
- Vinyl Siding
- Roof: Asphalt
Condition
- New construction: No
- Year built: 2003
Utilities & green energy
- Sewer: Public Sewer
- Water: Public
Community & neighborhood
Community
- Community features: Park, Curbs, Sidewalks, Street Lights, Street Paved
Location
- Region: Aurora
HOA & financial
HOA
- Has HOA: Yes
- HOA fee: $400 annually
- Services included: Other
Other
Other facts
- Listing terms: Conventional
- Ownership: Fee Simple w/ HO Assn.
Price history
| Date | Event | Price |
|---|---|---|
| 6/26/2025 | Sold | $536,000+4.1%$166/sqft |
Source: | ||
| 6/23/2025 | Pending sale | $515,000$159/sqft |
Source: | ||
| 5/25/2025 | Contingent | $515,000$159/sqft |
Source: | ||
| 5/21/2025 | Listed for sale | $515,000+65.1%$159/sqft |
Source: | ||
| 11/19/2003 | Sold | $312,000$96/sqft |
Source: Public Record Report a problem | ||
Public tax history
| Year | Property taxes | Tax assessment |
|---|---|---|
| 2024 | $12,453 +4.5% | $146,161 +13% |
| 2023 | $11,920 +6.1% | $129,346 +10% |
| 2022 | $11,234 +2.4% | $117,587 +6% |
Find assessor info on the county website
Neighborhood: 60503
Nearby schools
GreatSchools rating
- 10/10Wolfs Crossing Elementary SchoolGrades: PK-5Distance: 0.8 mi
- 7/10Bednarcik Junior High SchoolGrades: 6-8Distance: 0.9 mi
- 9/10Oswego East High SchoolGrades: 9-12Distance: 1 mi
Schools provided by the listing agent
- Elementary: Wolfs Crossing Elementary School
- Middle: Bednarcik Junior High School
- High: Oswego East High School
- District: 308
Source: MRED as distributed by MLS GRID. This data may not be complete. We recommend contacting the local school district to confirm school assignments for this home.

Get pre-qualified for a loan
At Zillow Home Loans, we can pre-qualify you in as little as 5 minutes with no impact to your credit score.An equal housing lender. NMLS #10287.
