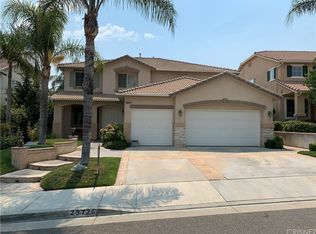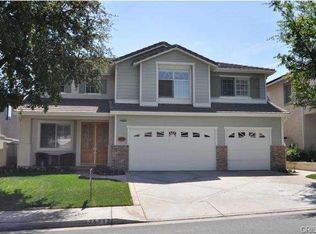Sold for $1,320,000
Listing Provided by:
Tricia Fossa DRE #01441052 661-373-7827,
RE/MAX Gateway
Bought with: Pinnacle Estate Properties, Inc.
$1,320,000
25722 Hood Way, Stevenson Ranch, CA 91381
5beds
3,597sqft
Single Family Residence
Built in 1998
6,450 Square Feet Lot
$1,316,100 Zestimate®
$367/sqft
$6,524 Estimated rent
Home value
$1,316,100
$1.20M - $1.45M
$6,524/mo
Zestimate® history
Loading...
Owner options
Explore your selling options
What's special
Come see this beautiful pool home in Stevenson Ranch offering nearly 3600 sq. ft. of comfortable living with 5 bedrooms, 4 baths, and a loft. From the moment you step inside, the soaring ceilings, abundant natural light, and stylish wood-like tile floors set the tone. The expanded family room makes it ideal for entertaining, and the open kitchen is a dream, thoughtfully remodeled with custom cabinetry, stainless steel appliances, and a large center island that makes both everyday meals and hosting a joy. The floor plan also includes a downstairs bedroom and bathroom, perfect for guests or in-laws. Upstairs you’ll find the gorgeous primary suite with its own retreat/lounge, mountain views, a double-sided fireplace, and an ensuite spa-like bath with dual vanities, walk-in closet, soaking tub, and separate shower. Also upstairs is a versatile loft (which could be converted to a sixth bedroom), a bedroom with its own private bath, and two additional spacious bedrooms. Step outside to a backyard made for fun and relaxation with a sparkling pool, spa, waterfall, firepit, multiple lounge areas, and a designated gated dog run. With a three-car garage, excellent schools, shopping nearby, and convenient access to Los Angeles, this home truly has it all—don’t miss your chance to see it today.
Zillow last checked: 8 hours ago
Listing updated: October 02, 2025 at 04:32pm
Listing Provided by:
Tricia Fossa DRE #01441052 661-373-7827,
RE/MAX Gateway
Bought with:
Diana Hagopian, DRE #01451473
Pinnacle Estate Properties, Inc.
Source: CRMLS,MLS#: SR25192750 Originating MLS: California Regional MLS
Originating MLS: California Regional MLS
Facts & features
Interior
Bedrooms & bathrooms
- Bedrooms: 5
- Bathrooms: 4
- Full bathrooms: 4
- Main level bathrooms: 1
- Main level bedrooms: 1
Heating
- Central
Cooling
- Central Air, Dual
Appliances
- Laundry: Laundry Room
Features
- Loft
- Has fireplace: Yes
- Fireplace features: Family Room, Primary Bedroom
- Common walls with other units/homes: No Common Walls
Interior area
- Total interior livable area: 3,597 sqft
Property
Parking
- Total spaces: 3
- Parking features: Garage - Attached
- Attached garage spaces: 3
Features
- Levels: Two
- Stories: 2
- Entry location: 1
- Has private pool: Yes
- Pool features: Private
- Has spa: Yes
- Spa features: Private
- Has view: Yes
- View description: Mountain(s)
Lot
- Size: 6,450 sqft
- Features: Landscaped
Details
- Parcel number: 2826090010
- Zoning: LCA25*
- Special conditions: Standard
Construction
Type & style
- Home type: SingleFamily
- Property subtype: Single Family Residence
Condition
- New construction: No
- Year built: 1998
Utilities & green energy
- Sewer: Public Sewer
- Water: Public
Community & neighborhood
Community
- Community features: Street Lights, Suburban, Sidewalks
Location
- Region: Stevenson Ranch
HOA & financial
HOA
- Has HOA: Yes
- HOA fee: $39 monthly
- Amenities included: Other, Security
- Association name: Stevenson Ranch
- Association phone: 661-705-6069
Other
Other facts
- Listing terms: Submit
Price history
| Date | Event | Price |
|---|---|---|
| 10/2/2025 | Sold | $1,320,000+1.5%$367/sqft |
Source: | ||
| 9/20/2025 | Pending sale | $1,300,000$361/sqft |
Source: | ||
| 9/3/2025 | Contingent | $1,300,000$361/sqft |
Source: | ||
| 8/27/2025 | Listed for sale | $1,300,000+232.5%$361/sqft |
Source: | ||
| 3/1/1999 | Sold | $391,000$109/sqft |
Source: Public Record Report a problem | ||
Public tax history
| Year | Property taxes | Tax assessment |
|---|---|---|
| 2025 | $9,880 -3.5% | $648,390 +2% |
| 2024 | $10,240 +5.4% | $635,677 +2% |
| 2023 | $9,719 +2.5% | $623,213 +2% |
Find assessor info on the county website
Neighborhood: 91381
Nearby schools
GreatSchools rating
- 8/10Stevenson Ranch Elementary SchoolGrades: K-6Distance: 0.2 mi
- 8/10Rancho Pico Junior High SchoolGrades: 7-8Distance: 0.9 mi
- 10/10West Ranch High SchoolGrades: 9-12Distance: 1.1 mi
Get a cash offer in 3 minutes
Find out how much your home could sell for in as little as 3 minutes with a no-obligation cash offer.
Estimated market value$1,316,100
Get a cash offer in 3 minutes
Find out how much your home could sell for in as little as 3 minutes with a no-obligation cash offer.
Estimated market value
$1,316,100

