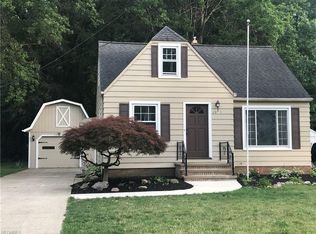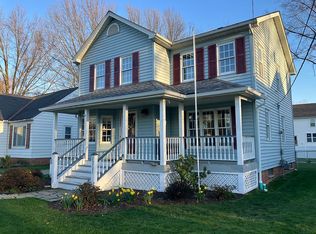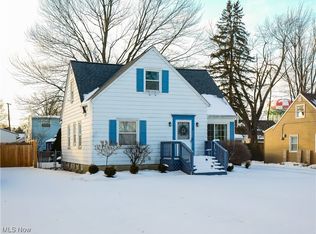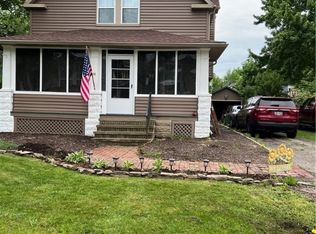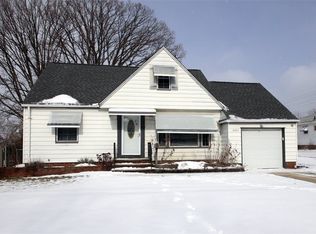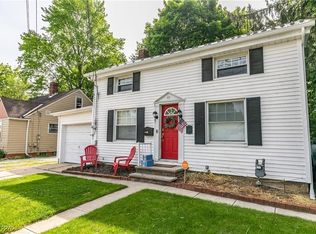Cozy and nestled in the heart of Olmsted Falls. This 3 bed/1 bath home is waiting for you. The roof and gutters are brand spanking new (November 2025), new water heater installed 2024, and HVAC serviced 2025. Full basement, now partially finished for more living space. Easy access to all major highways, shopping, malls, restaurants, and more. City convenience with a quiet, suburban feel. Schedule your showing today. All information is deemed accurate but cannot be guaranteed. Buyer to perform due diligence.
For sale
Price increase: $4.9K (11/8)
$269,900
25725 Cook Rd, Olmsted Falls, OH 44138
3beds
2,250sqft
Est.:
Single Family Residence
Built in 1951
8,498.56 Square Feet Lot
$-- Zestimate®
$120/sqft
$-- HOA
What's special
- 78 days |
- 1,287 |
- 43 |
Zillow last checked: 8 hours ago
Listing updated: December 18, 2025 at 02:08pm
Listing Provided by:
Allison Frolo 440-668-6224 allisonfrolohomes@gmail.com,
Century 21 DeAnna Realty
Source: MLS Now,MLS#: 5170647 Originating MLS: Lorain County Association Of REALTORS
Originating MLS: Lorain County Association Of REALTORS
Tour with a local agent
Facts & features
Interior
Bedrooms & bathrooms
- Bedrooms: 3
- Bathrooms: 1
- Full bathrooms: 1
- Main level bathrooms: 1
- Main level bedrooms: 2
Bedroom
- Level: First
- Dimensions: 0.11 x 11
Bedroom
- Level: First
- Dimensions: 9.7 x 10
Primary bathroom
- Level: Second
- Dimensions: 27.2 x 12
Laundry
- Level: First
- Dimensions: 11.1 x 17.9
Other
- Level: Second
- Dimensions: 10.6 x 8.9
Heating
- Forced Air
Cooling
- Central Air
Appliances
- Included: Dryer, Dishwasher, Freezer, Disposal, Microwave, Range, Refrigerator, Washer
- Laundry: Lower Level, Laundry Room
Features
- Windows: ENERGY STAR Qualified Windows
- Basement: Full,Finished,Partially Finished,Storage Space
- Has fireplace: No
Interior area
- Total structure area: 2,250
- Total interior livable area: 2,250 sqft
- Finished area above ground: 1,650
- Finished area below ground: 600
Video & virtual tour
Property
Parking
- Total spaces: 1
- Parking features: Additional Parking, Concrete, Driveway, Garage, Garage Door Opener, Parking Pad
- Garage spaces: 1
Features
- Levels: Two
- Stories: 2
- Patio & porch: Rear Porch, Front Porch, Porch
- Exterior features: Garden, Lighting, Private Yard, Rain Gutters, Storage
- Pool features: None, Community
- Fencing: Back Yard,Chain Link,Fenced
- Has view: Yes
- View description: Neighborhood
Lot
- Size: 8,498.56 Square Feet
Details
- Additional structures: Garage(s), Storage
- Parcel number: 28103031
Construction
Type & style
- Home type: SingleFamily
- Architectural style: Bungalow,Cape Cod
- Property subtype: Single Family Residence
Materials
- Aluminum Siding
- Roof: Asphalt
Condition
- Updated/Remodeled
- Year built: 1951
Utilities & green energy
- Sewer: Public Sewer
- Water: Public
Community & HOA
Community
- Features: Common Grounds/Area, Curbs, Laundry Facilities, Medical Service, Playground, Park, Pool, Restaurant, Racquetball, Shopping, Street Lights, Suburban, Sidewalks
- Security: Smoke Detector(s)
- Subdivision: Olmsted 05
HOA
- Has HOA: No
Location
- Region: Olmsted Falls
Financial & listing details
- Price per square foot: $120/sqft
- Tax assessed value: $179,900
- Annual tax amount: $4,827
- Date on market: 11/8/2025
- Cumulative days on market: 53 days
- Listing terms: Cash,Conventional,FHA,VA Loan
Estimated market value
Not available
Estimated sales range
Not available
Not available
Price history
Price history
| Date | Event | Price |
|---|---|---|
| 11/8/2025 | Price change | $269,900+1.8%$120/sqft |
Source: | ||
| 10/27/2025 | Price change | $265,000+6%$118/sqft |
Source: Owner Report a problem | ||
| 10/17/2025 | Listed for sale | $250,000+11.1%$111/sqft |
Source: Owner Report a problem | ||
| 2/1/2024 | Sold | $225,000+2.3%$100/sqft |
Source: | ||
| 1/20/2024 | Pending sale | $219,900$98/sqft |
Source: | ||
Public tax history
Public tax history
| Year | Property taxes | Tax assessment |
|---|---|---|
| 2024 | $3,977 +5.1% | $62,970 +28.1% |
| 2023 | $3,786 +0.6% | $49,140 |
| 2022 | $3,764 +0.9% | $49,140 |
Find assessor info on the county website
BuyAbility℠ payment
Est. payment
$1,833/mo
Principal & interest
$1307
Property taxes
$432
Home insurance
$94
Climate risks
Neighborhood: 44138
Nearby schools
GreatSchools rating
- 7/10Falls-Lenox Primary Elementary SchoolGrades: 1-3Distance: 0.7 mi
- 6/10Olmsted Falls Middle SchoolGrades: 6-8Distance: 1.7 mi
- 9/10Olmsted Falls High SchoolGrades: 9-12Distance: 1.3 mi
Schools provided by the listing agent
- District: Olmsted Falls CSD - 1822
Source: MLS Now. This data may not be complete. We recommend contacting the local school district to confirm school assignments for this home.
