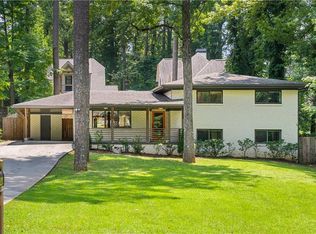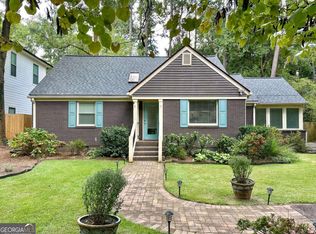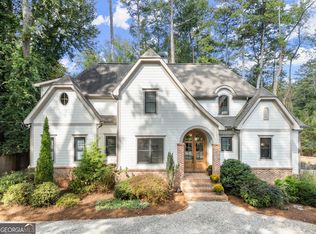Closed
$837,500
2573 Midway Rd, Decatur, GA 30030
4beds
3,081sqft
Single Family Residence
Built in 1958
0.3 Acres Lot
$838,300 Zestimate®
$272/sqft
$3,736 Estimated rent
Home value
$838,300
$796,000 - $880,000
$3,736/mo
Zestimate® history
Loading...
Owner options
Explore your selling options
What's special
Welcome to this stunning home nestled in the sought-after Midway Woods community, just minutes away from Decatur's vibrant shopping and dining scene, Eastlake PGA Golf Course, Agnes Scott College, Dearborn Park Trail, with easy access to Downtown Atlanta!! This expansive residence offers three levels of luxury living, blending sophistication with practicality. Upon entry, you'll be greeted by a naturally lit, open-concept layout with 9ft ceilings and gleaming hardwood floors. The main living area features a striking wall of windows overlooking the spacious fenced backyard, while the gourmet kitchen, equipped with custom shaker-style cabinets, stainless steel appliances, and sleek quartz countertops, serves as the heart of the home, perfect for hosting gatherings. The oversized master bedroom boasts serenity and space, highlighted by a Juliette balcony which can be expanded to a rooftop patio. The lavish en-suite boasts a luxurious shower and tub combo, complete with a framed glass enclosure and rainfall shower head. Additional living space awaits on the lower level, ideal for a playroom or family entertainment area. With its stylish design, generous layout, and unbeatable location, this home epitomizes modern living with all the conveniences of urban amenities. Don't miss your opportunity to call this extraordinary residence your own.
Zillow last checked: 8 hours ago
Listing updated: September 26, 2024 at 09:41am
Listed by:
Ambassador Realty, Inc.
Bought with:
Leah Williamson, 380410
BHGRE Metro Brokers
Source: GAMLS,MLS#: 10266953
Facts & features
Interior
Bedrooms & bathrooms
- Bedrooms: 4
- Bathrooms: 3
- Full bathrooms: 3
Dining room
- Features: Dining Rm/Living Rm Combo
Kitchen
- Features: Breakfast Area, Breakfast Bar, Kitchen Island, Pantry, Solid Surface Counters
Heating
- Central
Cooling
- Ceiling Fan(s), Central Air
Appliances
- Included: Tankless Water Heater, Electric Water Heater, Dishwasher, Disposal, Microwave, Refrigerator
- Laundry: In Hall, Upper Level
Features
- High Ceilings, Double Vanity, Walk-In Closet(s)
- Flooring: Hardwood, Wood
- Windows: Double Pane Windows
- Basement: Bath Finished
- Number of fireplaces: 2
- Fireplace features: Living Room, Master Bedroom
- Common walls with other units/homes: No Common Walls
Interior area
- Total structure area: 3,081
- Total interior livable area: 3,081 sqft
- Finished area above ground: 3,081
- Finished area below ground: 0
Property
Parking
- Total spaces: 2
- Parking features: Attached, Garage Door Opener, Garage, Kitchen Level
- Has attached garage: Yes
Features
- Levels: Two
- Stories: 2
- Patio & porch: Deck
- Exterior features: Balcony
- Fencing: Fenced,Back Yard,Privacy,Wood
- Waterfront features: No Dock Or Boathouse
- Body of water: None
Lot
- Size: 0.30 Acres
- Features: Level
Details
- Parcel number: 15 215 03 063
- Special conditions: Investor Owned
Construction
Type & style
- Home type: SingleFamily
- Architectural style: Brick/Frame,Other,Traditional
- Property subtype: Single Family Residence
Materials
- Concrete
- Foundation: Slab
- Roof: Composition
Condition
- Updated/Remodeled
- New construction: No
- Year built: 1958
Details
- Warranty included: Yes
Utilities & green energy
- Electric: 220 Volts
- Sewer: Public Sewer
- Water: Public
- Utilities for property: Cable Available, Electricity Available, Phone Available, Sewer Available, Water Available
Community & neighborhood
Security
- Security features: Smoke Detector(s)
Community
- Community features: Sidewalks
Location
- Region: Decatur
- Subdivision: Midway Woods
HOA & financial
HOA
- Has HOA: No
- Services included: None
Other
Other facts
- Listing agreement: Exclusive Agency
- Listing terms: Cash,Conventional,FHA,VA Loan
Price history
| Date | Event | Price |
|---|---|---|
| 5/24/2024 | Sold | $837,500-1.5%$272/sqft |
Source: | ||
| 4/3/2024 | Pending sale | $849,900$276/sqft |
Source: | ||
| 3/28/2024 | Price change | $849,900-5.6%$276/sqft |
Source: | ||
| 3/15/2024 | Listed for sale | $899,900$292/sqft |
Source: | ||
| 3/4/2024 | Listing removed | $899,900$292/sqft |
Source: | ||
Public tax history
| Year | Property taxes | Tax assessment |
|---|---|---|
| 2025 | $11,280 -16.1% | $350,160 +17.8% |
| 2024 | $13,443 +1759.8% | $297,320 +124.9% |
| 2023 | $723 -17.3% | $132,200 +11.6% |
Find assessor info on the county website
Neighborhood: Midway Woods
Nearby schools
GreatSchools rating
- 5/10Avondale Elementary SchoolGrades: PK-5Distance: 1.7 mi
- 5/10Druid Hills Middle SchoolGrades: 6-8Distance: 4.3 mi
- 6/10Druid Hills High SchoolGrades: 9-12Distance: 3 mi
Schools provided by the listing agent
- Elementary: Avondale
- Middle: Druid Hills
- High: Druid Hills
Source: GAMLS. This data may not be complete. We recommend contacting the local school district to confirm school assignments for this home.
Get a cash offer in 3 minutes
Find out how much your home could sell for in as little as 3 minutes with a no-obligation cash offer.
Estimated market value$838,300
Get a cash offer in 3 minutes
Find out how much your home could sell for in as little as 3 minutes with a no-obligation cash offer.
Estimated market value
$838,300


