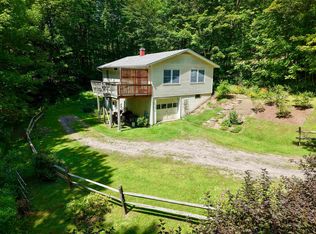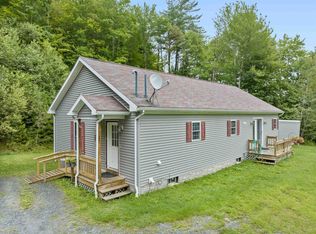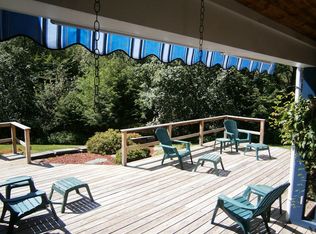Closed
Listed by:
Erik Reisner,
Mad River Valley Real Estate erik@mrvre.com
Bought with: New England Landmark Realty LTD
$652,000
2573 North Fayston Road, Fayston, VT 05673
3beds
2,172sqft
Single Family Residence
Built in 2007
4.4 Acres Lot
$671,800 Zestimate®
$300/sqft
$4,514 Estimated rent
Home value
$671,800
$497,000 - $914,000
$4,514/mo
Zestimate® history
Loading...
Owner options
Explore your selling options
What's special
Here is a very well maintained classic Cape with southern exposure and ready for equestrians and so much more. Truly a turnkey opportunity that is furnished and ready for you to move in. Enjoy the open concept floor plan that is perfect for entertaining family and friends. Guests can sit by the cozy gas fireplace while you cook up a gourmet meal. Afterwards, relax on the covered deck out back and take in the local southerly views. There is a first floor en-suite primary bedroom with jetted tub, shower, laundry and walk-in closet. Upstairs you will find two more large bedrooms, full bath, and option for 2nd floor laundry.The basement has a large unfinished mechanical room with another washer/dryer, and a two-car garage. The barn has four stalls, a tack room, grain room, and large hay/storage loft above with direct access for your toys. There is a fenced in area directly off the barn, a riding ring area, small pond, large yard space to garden, play, or more space for horses and pets to roam. Delayed Showings: Showings commence on 5/30/2025.
Zillow last checked: 8 hours ago
Listing updated: July 18, 2025 at 02:42pm
Listed by:
Erik Reisner,
Mad River Valley Real Estate erik@mrvre.com
Bought with:
Monica Callan
New England Landmark Realty LTD
Source: PrimeMLS,MLS#: 5042910
Facts & features
Interior
Bedrooms & bathrooms
- Bedrooms: 3
- Bathrooms: 3
- Full bathrooms: 2
- 1/2 bathrooms: 1
Heating
- Propane, Baseboard, Hot Water
Cooling
- Mini Split
Appliances
- Included: Dishwasher, Dryer, Range Hood, Microwave, Gas Range, Refrigerator, Washer
- Laundry: 2nd Floor Laundry, In Basement
Features
- Dining Area, Kitchen/Dining, Kitchen/Living, Living/Dining, Primary BR w/ BA, Natural Light, Natural Woodwork, Walk-In Closet(s)
- Flooring: Carpet, Ceramic Tile, Combination, Hardwood
- Basement: Concrete,Concrete Floor,Daylight,Full,Insulated,Interior Stairs,Unfinished,Exterior Entry,Walk-Out Access
- Has fireplace: Yes
- Fireplace features: Gas
- Furnished: Yes
Interior area
- Total structure area: 2,776
- Total interior livable area: 2,172 sqft
- Finished area above ground: 2,172
- Finished area below ground: 0
Property
Parking
- Total spaces: 2
- Parking features: Gravel, On Site
- Garage spaces: 2
Features
- Levels: One and One Half
- Stories: 1
- Patio & porch: Covered Porch
- Exterior features: Deck, Garden
- Has view: Yes
- View description: Mountain(s)
- Frontage length: Road frontage: 546
Lot
- Size: 4.40 Acres
- Features: Country Setting, Horse/Animal Farm, Field/Pasture, Landscaped, Near Paths, Near Shopping, Near Skiing, Near Snowmobile Trails
Details
- Additional structures: Barn(s)
- Parcel number: 22207210371
- Zoning description: RR
Construction
Type & style
- Home type: SingleFamily
- Architectural style: Cape
- Property subtype: Single Family Residence
Materials
- Wood Frame
- Foundation: Concrete
- Roof: Asphalt Shingle
Condition
- New construction: No
- Year built: 2007
Utilities & green energy
- Electric: Circuit Breakers
- Sewer: 1000 Gallon, Septic Tank
- Utilities for property: Phone, Cable Available, Propane, Phone Available
Community & neighborhood
Security
- Security features: Carbon Monoxide Detector(s), Smoke Detector(s)
Location
- Region: Moretown
Price history
| Date | Event | Price |
|---|---|---|
| 7/18/2025 | Sold | $652,000-4.1%$300/sqft |
Source: | ||
| 6/5/2025 | Price change | $680,000-4.2%$313/sqft |
Source: | ||
| 5/26/2025 | Listed for sale | $710,000+230.2%$327/sqft |
Source: | ||
| 10/2/2006 | Sold | $215,000+115%$99/sqft |
Source: Public Record Report a problem | ||
| 3/24/2005 | Sold | $100,000$46/sqft |
Source: Public Record Report a problem | ||
Public tax history
| Year | Property taxes | Tax assessment |
|---|---|---|
| 2024 | -- | $431,300 |
| 2023 | -- | $431,300 |
| 2022 | -- | $431,300 |
Find assessor info on the county website
Neighborhood: 05660
Nearby schools
GreatSchools rating
- 6/10Waitsfield Elementary SchoolGrades: PK-6Distance: 3.3 mi
- 9/10Harwood Uhsd #19Grades: 7-12Distance: 2.4 mi
- 10/10Moretown Elementary SchoolGrades: PK-6Distance: 3.7 mi
Schools provided by the listing agent
- Elementary: Fayston Elementary School
- Middle: Harwood Union Middle/High
- High: Harwood Union High School
- District: Washington West
Source: PrimeMLS. This data may not be complete. We recommend contacting the local school district to confirm school assignments for this home.
Get pre-qualified for a loan
At Zillow Home Loans, we can pre-qualify you in as little as 5 minutes with no impact to your credit score.An equal housing lender. NMLS #10287.


