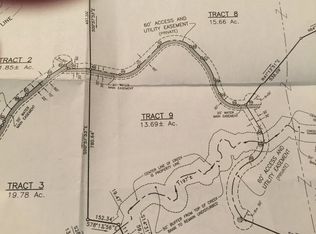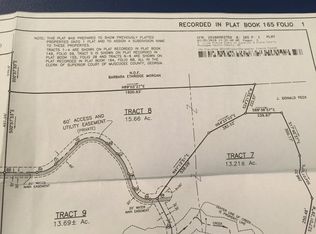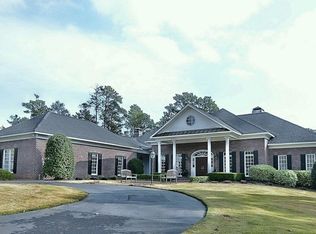Sold for $999,900 on 11/03/25
$999,900
2573 Old River Rd, Fortson, GA 31808
4beds
3,704sqft
Single Family Residence
Built in 2011
21.85 Acres Lot
$1,003,100 Zestimate®
$270/sqft
$2,873 Estimated rent
Home value
$1,003,100
$943,000 - $1.07M
$2,873/mo
Zestimate® history
Loading...
Owner options
Explore your selling options
What's special
Welcome to this private 22-acre wooded estate, located in a sought-after gated community off Old River Road. This stunning custom-built single-story home offers over 3,700 square feet of luxurious living space. The beautifully manicured grounds feature a saltwater pool, hot tub, outdoor fireplace, and a spacious game-day patio—perfect for entertaining guests year-round. Inside, the home is adorned with hardwood floors, custom cabinetry, granite countertops, and a chef's kitchen complete with a copper vent hood, large center island, walk-in pantry, breakfast bar, and a cozy breakfast nook. Enjoy multiple living areas, including a gentleman's poker room with fireplace, a formal dining room, and a grand family room—all enhanced by elegant, coffered wood ceilings, crown molding, and two impressive stone fireplaces. The expansive master suite opens directly to the covered patio and pool area and boasts a spa-like bath with a large walk-in shower, oversized soaking tub, and a walk-in closet with abundant storage. A large walk-up attic, already stubbed for a bathroom, offers endless possibilities for a bonus room or additional bedrooms. Completing this exceptional property is a two-car attached garage, a separate garage with a full workshop, and additional acreage that includes a paved concrete drive leading to a pavilion with a stone fire pit—ideal for hosting events and gatherings.
Zillow last checked: 8 hours ago
Listing updated: November 03, 2025 at 07:34am
Listed by:
K. Williams & M. Williams 706-321-1111,
Keith Williams Realty & Associates
Bought with:
Colt Miley, 438287
Coldwell Banker / Kennon, Parker, Duncan & Davis
Source: CBORGA,MLS#: 222118
Facts & features
Interior
Bedrooms & bathrooms
- Bedrooms: 4
- Bathrooms: 3
- Full bathrooms: 2
- 1/2 bathrooms: 1
Primary bathroom
- Features: Double Vanity
Dining room
- Features: Separate
Kitchen
- Features: Breakfast Bar, Breakfast Room, Kitchen Island, Pantry, View Family Room
Heating
- Natural Gas, Forced Air
Cooling
- Central Electric
Appliances
- Included: Dishwasher, Disposal, Double Oven, Electric Range, Microwave, Self Cleaning Oven, Other-See Remarks
- Laundry: Laundry Room
Features
- High Ceilings, Walk-In Closet(s), Double Vanity, Entrance Foyer, Tray Ceiling(s)
- Flooring: Hardwood
- Windows: Thermo Pane
- Number of fireplaces: 3
- Fireplace features: Family Room, Living Room, Masonry, Other Room
Interior area
- Total structure area: 3,704
- Total interior livable area: 3,704 sqft
Property
Parking
- Total spaces: 3
- Parking features: Attached, Detached, 1-Garage, 2-Garage, Other Capacity-See Remarks
- Attached garage spaces: 3
Features
- Levels: One
- Patio & porch: Patio
- Exterior features: Landscaping, Sprinkler
- Pool features: In Ground
- Has spa: Yes
- Spa features: Hot Tub/Spa
Lot
- Size: 21.85 Acres
- Features: Private Backyard, Wooded, Other-See Remarks
Details
- Additional structures: Outbuilding
- Parcel number: 165 001 028
Construction
Type & style
- Home type: SingleFamily
- Architectural style: Traditional
- Property subtype: Single Family Residence
Materials
- Cedar, Shingle Siding, Stone
- Foundation: Slab/No
Condition
- New construction: No
- Year built: 2011
Utilities & green energy
- Water: Public
Green energy
- Energy efficient items: Insulation, Roof
Community & neighborhood
Security
- Security features: Security
Location
- Region: Fortson
- Subdivision: Woodbridge
Price history
| Date | Event | Price |
|---|---|---|
| 11/3/2025 | Sold | $999,900$270/sqft |
Source: | ||
| 9/16/2025 | Pending sale | $999,900$270/sqft |
Source: | ||
| 7/25/2025 | Listed for sale | $999,900$270/sqft |
Source: | ||
| 7/12/2025 | Listing removed | $999,900$270/sqft |
Source: | ||
| 7/9/2025 | Listed for sale | $999,900$270/sqft |
Source: | ||
Public tax history
| Year | Property taxes | Tax assessment |
|---|---|---|
| 2024 | $169 +2.3% | $82,136 |
| 2023 | $166 -1.3% | $82,136 -2.2% |
| 2022 | $168 +2.9% | $84,000 |
Find assessor info on the county website
Neighborhood: 31808
Nearby schools
GreatSchools rating
- 4/10Double Churches Elementary SchoolGrades: PK-5Distance: 4.6 mi
- 6/10Veterans Memorial Middle SchoolGrades: 6-8Distance: 6.4 mi
- 8/10Northside High SchoolGrades: 9-12Distance: 6.2 mi

Get pre-qualified for a loan
At Zillow Home Loans, we can pre-qualify you in as little as 5 minutes with no impact to your credit score.An equal housing lender. NMLS #10287.
Sell for more on Zillow
Get a free Zillow Showcase℠ listing and you could sell for .
$1,003,100
2% more+ $20,062
With Zillow Showcase(estimated)
$1,023,162

