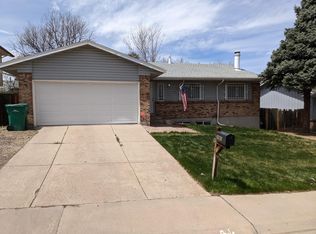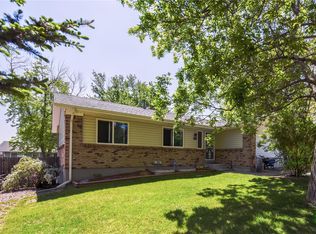Sold for $475,000 on 07/30/24
$475,000
2573 S Rifle Street, Aurora, CO 80013
4beds
2,618sqft
Single Family Residence
Built in 1979
6,926 Square Feet Lot
$457,300 Zestimate®
$181/sqft
$2,664 Estimated rent
Home value
$457,300
$425,000 - $494,000
$2,664/mo
Zestimate® history
Loading...
Owner options
Explore your selling options
What's special
Welcome to Grandma's home in a very nice neighborhood. Plenty of restaurants, grocery stores and general shopping are all near. Spacious Hutchinson Ranch home. Needs carpet and paint. Bathrooms and kitchen are mostly original. Large basement with roughed in plumbing that you can finish to your personal tastes. Great yard for entertaining with sprinkler system in front and back. Covered concrete patio. All appliances are included and will stay with the property. Property is sold "As-Is" and is priced accordingly. Basement bedroom is only framed in. Seller needs a 60 day rent back. Please, no showings after 6pm.
Zillow last checked: 8 hours ago
Listing updated: October 01, 2024 at 11:09am
Listed by:
Spencer Helwig 303-668-0950 Spencer.Helwig@Remax.net,
RE/MAX Professionals
Bought with:
Phu Nguyen, 100067802
Signature Real Estate Corp.
Source: REcolorado,MLS#: 7281819
Facts & features
Interior
Bedrooms & bathrooms
- Bedrooms: 4
- Bathrooms: 2
- Full bathrooms: 1
- 3/4 bathrooms: 1
- Main level bathrooms: 2
- Main level bedrooms: 3
Primary bedroom
- Level: Main
Bedroom
- Level: Main
Bedroom
- Level: Main
Bedroom
- Description: Unfinished
- Level: Basement
Primary bathroom
- Level: Main
Bathroom
- Level: Main
Bonus room
- Description: Great Play Area
- Level: Basement
Dining room
- Level: Main
Family room
- Level: Main
Kitchen
- Level: Main
Laundry
- Description: Has Mud Sink
- Level: Basement
Living room
- Level: Main
Heating
- Forced Air
Cooling
- Central Air
Appliances
- Included: Dishwasher, Disposal, Dryer, Gas Water Heater, Range, Refrigerator, Washer
Features
- Ceiling Fan(s), Laminate Counters, Pantry, Smoke Free
- Flooring: Carpet, Linoleum, Tile
- Windows: Window Coverings
- Basement: Bath/Stubbed,Finished,Partial
Interior area
- Total structure area: 2,618
- Total interior livable area: 2,618 sqft
- Finished area above ground: 1,440
- Finished area below ground: 472
Property
Parking
- Total spaces: 2
- Parking features: Concrete
- Attached garage spaces: 2
Features
- Levels: One
- Stories: 1
- Entry location: Ground
- Patio & porch: Covered, Patio
- Exterior features: Private Yard, Rain Gutters
- Fencing: Full
Lot
- Size: 6,926 sqft
Details
- Parcel number: 031447801
- Special conditions: Standard
Construction
Type & style
- Home type: SingleFamily
- Architectural style: Traditional
- Property subtype: Single Family Residence
Materials
- Brick, Concrete, Wood Siding
- Foundation: Block, Concrete Perimeter, Slab
Condition
- Fixer
- Year built: 1979
Details
- Builder name: Hutchinson Homes
Utilities & green energy
- Electric: 220 Volts
- Sewer: Public Sewer
- Water: Public
Community & neighborhood
Location
- Region: Aurora
- Subdivision: Hutchinson
Other
Other facts
- Listing terms: Cash,Conventional,FHA,VA Loan
- Ownership: Individual
Price history
| Date | Event | Price |
|---|---|---|
| 1/6/2025 | Listing removed | $2,400$1/sqft |
Source: Zillow Rentals Report a problem | ||
| 12/10/2024 | Price change | $2,400-4%$1/sqft |
Source: Zillow Rentals Report a problem | ||
| 11/8/2024 | Price change | $2,500-3.8%$1/sqft |
Source: Zillow Rentals Report a problem | ||
| 10/19/2024 | Price change | $2,600-5.5%$1/sqft |
Source: Zillow Rentals Report a problem | ||
| 10/11/2024 | Listed for rent | $2,750$1/sqft |
Source: Zillow Rentals Report a problem | ||
Public tax history
| Year | Property taxes | Tax assessment |
|---|---|---|
| 2025 | $2,280 +3.1% | $28,850 -5.4% |
| 2024 | $2,211 +25.2% | $30,492 -11.6% |
| 2023 | $1,766 -3.1% | $34,508 +40.6% |
Find assessor info on the county website
Neighborhood: Lakeshore
Nearby schools
GreatSchools rating
- 6/10Dalton Elementary SchoolGrades: PK-5Distance: 0.6 mi
- 4/10Columbia Middle SchoolGrades: 6-8Distance: 0.7 mi
- 6/10Rangeview High SchoolGrades: 9-12Distance: 0.5 mi
Schools provided by the listing agent
- Elementary: Dalton
- Middle: Columbia
- High: Rangeview
- District: Adams-Arapahoe 28J
Source: REcolorado. This data may not be complete. We recommend contacting the local school district to confirm school assignments for this home.
Get a cash offer in 3 minutes
Find out how much your home could sell for in as little as 3 minutes with a no-obligation cash offer.
Estimated market value
$457,300
Get a cash offer in 3 minutes
Find out how much your home could sell for in as little as 3 minutes with a no-obligation cash offer.
Estimated market value
$457,300

