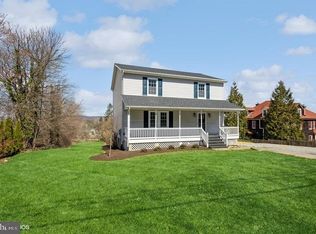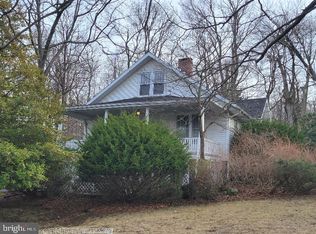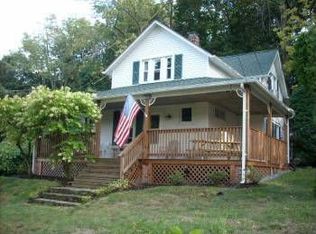Beautifully updated and maintained elegant home in highly regarded Smithsburg school district. 7 bedrooms, 4.5 baths, spacious wrap-around porch, grand front hall with a fireplace with a gas insert leading into formal dining room and living room each with its own fireplace with gas inserts. High ceilings, original hardwood floors, and plaster walls throughout. Large kitchen with separate sink for bar/coffee that adjoins to a space that could be a playroom or office. First floor also features a bedroom with full bath, perfect for guests or in-law suite. Second level contains 5 bedrooms, 2 full baths, and a laundry room. Third floor has been renovated with two carpeted rooms (great for a home office!) a kitchen, a full bath, and a deck with sweeping views of the surrounding hills and countryside. Conveniently located 2 minutes from Fort Ritchie, 10 minutes from restaurants and shops in Waynesboro, PA, 15 minutes from the recently expanded and enhanced Liberty Mountain Ski Resort, 25 minutes from Frederick, Hagerstown, and Gettysburg, and roughly an hour from DC and Baltimore. Whether a full-time residence, a weekend getaway, or a potential rental property, this home is large enough to accommodate a big family or group but still has an abundance of charm to qualify as cozy!
This property is off market, which means it's not currently listed for sale or rent on Zillow. This may be different from what's available on other websites or public sources.


