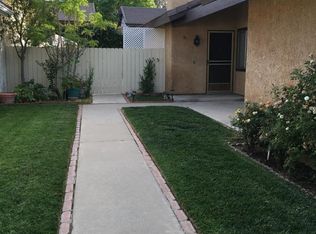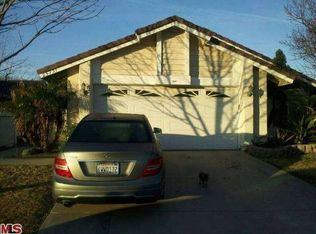Gorgeous Remodeled Valencia Single Story Home in the Discovery Tract! This Entertainer's Turn-key home boasts 4 Bedrooms,(Den used as 4th Bedroom) Large Family Room w/Fireplace, Formal Dining Area w/Amazing Gourmet Kitchen. This Spectacular home has an open Floor Plan w/High Ceilings with New Flooring throughout to the Stunning Remodeled Kitchen with New Shaker White Cabinets, and Stainless Steel Appliances. Large Master Bedroom w/High Ceilings and large Walk-In Closet. Exquisite Upgraded Master Bathroom with Dual Sinks and Walk-In Shower. Large Secondary Bedrooms w/New Sliding Mirrored Closet Doors.Features include Upgraded Bathrooms, Recessed Lighting, New Light Fixtures, and Professionally Painted throughout. This Entertainer's home has a Gated Courtyard entry that is Professionally Landscaped. Perfect for family gatherings! Community Amenities include Pools, Parks and Paseos. Walking distance to Valencia Valley Elementary School, Shopping, Restaurants and Easy Freeway Access. Low HOA Fees. No Mello Roos
This property is off market, which means it's not currently listed for sale or rent on Zillow. This may be different from what's available on other websites or public sources.

