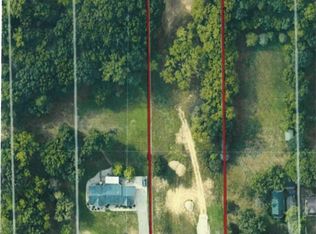Sold for $550,000
$550,000
25740 Farmbrook Rd, Southfield, MI 48034
4beds
3,395sqft
Single Family Residence
Built in 1936
1.91 Acres Lot
$554,400 Zestimate®
$162/sqft
$3,430 Estimated rent
Home value
$554,400
$527,000 - $582,000
$3,430/mo
Zestimate® history
Loading...
Owner options
Explore your selling options
What's special
Spacious Craftsman-style home on 1.91 acres in prime Southfield location! Features 3 main-floor bedrooms including a large primary suite with ensuite bath, 2 living areas, office, full wet bar, and a large kitchen with stainless steel appliances. Partially finished basement offers a 3rd living space with fireplace, laundry, and storage. Enjoy the private in-ground pool and expansive yard—perfect for entertaining. Centrally located in SE Michigan with easy highway access, plus shopping and dining nearby. A rare blend of space, style, and convenience!
Zillow last checked: 8 hours ago
Listing updated: August 20, 2025 at 05:27am
Listed by:
Jim Manna 248-763-2622,
Real Estate One-W Blmfld,
Pierre Samona 248-851-4100,
Max Broock Realtors
Bought with:
Steve Mann, 6501405827
RE/MAX Dream Properties
Source: Realcomp II,MLS#: 20251014798
Facts & features
Interior
Bedrooms & bathrooms
- Bedrooms: 4
- Bathrooms: 3
- Full bathrooms: 2
- 1/2 bathrooms: 1
Heating
- Forced Air, Natural Gas
Cooling
- Central Air
Appliances
- Included: Dishwasher, Disposal, Dryer, Free Standing Gas Oven, Free Standing Refrigerator, Range Hood, Stainless Steel Appliances, Washer
Features
- Basement: Finished
- Has fireplace: Yes
- Fireplace features: Basement, Family Room
Interior area
- Total interior livable area: 3,395 sqft
- Finished area above ground: 3,109
- Finished area below ground: 286
Property
Parking
- Total spaces: 2
- Parking features: Two Car Garage, Attached
- Attached garage spaces: 2
Features
- Levels: Two
- Stories: 2
- Entry location: GroundLevelwSteps
- Patio & porch: Deck
- Exterior features: Lighting
- Pool features: In Ground
Lot
- Size: 1.91 Acres
- Dimensions: 134 x 621
Details
- Parcel number: 2407401017
- Special conditions: Short Sale No,Standard
Construction
Type & style
- Home type: SingleFamily
- Architectural style: Craftsman
- Property subtype: Single Family Residence
Materials
- Vinyl Siding
- Foundation: Basement, Block
- Roof: Asphalt
Condition
- New construction: No
- Year built: 1936
Details
- Warranty included: Yes
Utilities & green energy
- Sewer: Public Sewer
- Water: Public
Community & neighborhood
Location
- Region: Southfield
- Subdivision: SUPRVRS 9 - SOUTHFIELD
Other
Other facts
- Listing agreement: Exclusive Right To Sell
- Listing terms: Cash,Conventional,FHA,Va Loan
Price history
| Date | Event | Price |
|---|---|---|
| 8/18/2025 | Sold | $550,000+10%$162/sqft |
Source: | ||
| 7/16/2025 | Pending sale | $499,900$147/sqft |
Source: | ||
| 7/11/2025 | Listed for sale | $499,900$147/sqft |
Source: | ||
Public tax history
| Year | Property taxes | Tax assessment |
|---|---|---|
| 2024 | -- | $241,500 -0.9% |
| 2023 | -- | $243,780 +48.9% |
| 2022 | -- | $163,720 +15% |
Find assessor info on the county website
Neighborhood: 48034
Nearby schools
GreatSchools rating
- 4/10Adlai Stevenson Elementary SchoolGrades: K-5Distance: 2.2 mi
- 3/10Glenn W. Levey Middle SchoolGrades: 6-8Distance: 3.4 mi
- 4/10Southfield High School for the Arts and TechnologyGrades: 9-12Distance: 3.2 mi
Get a cash offer in 3 minutes
Find out how much your home could sell for in as little as 3 minutes with a no-obligation cash offer.
Estimated market value
$554,400
