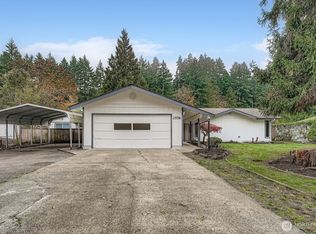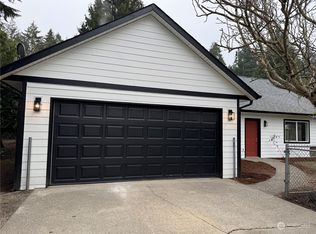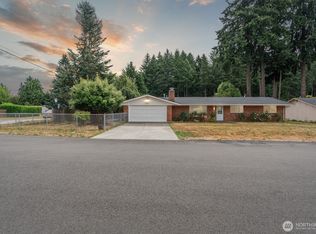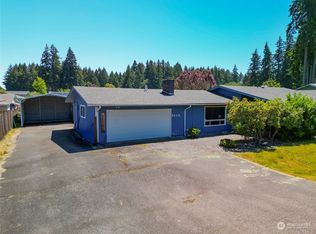Sold
Listed by:
Fletch Newland,
RE/MAX Northwest,
Jesse Paulson,
RE/MAX Northwest
Bought with: Coldwell Banker Danforth
$535,000
2575 25th Loop SE, Lacey, WA 98503
3beds
1,835sqft
Single Family Residence
Built in 1974
9,870.7 Square Feet Lot
$539,100 Zestimate®
$292/sqft
$2,511 Estimated rent
Home value
$539,100
$501,000 - $582,000
$2,511/mo
Zestimate® history
Loading...
Owner options
Explore your selling options
What's special
Are you looking for that perfect, move-in ready home with a great yard on a corner lot in a good neighborhood, with nothing needed except you? This is it! With a new roof, new windows, new kitchen and bathrooms, new flooring, new paint inside and out, and a new furnace with A/C, this home needs nothing. The fully fenced back yard will be perfect for entertaining those with 2 or 4 legs. Just 2 blocks from Hicks Lake, the boat launch and huge park too! Come and see how this home will fit, and enhance your lifestyle.
Zillow last checked: 8 hours ago
Listing updated: July 27, 2025 at 04:02am
Listed by:
Fletch Newland,
RE/MAX Northwest,
Jesse Paulson,
RE/MAX Northwest
Bought with:
Jennifer Johnston, 22005517
Coldwell Banker Danforth
Source: NWMLS,MLS#: 2376504
Facts & features
Interior
Bedrooms & bathrooms
- Bedrooms: 3
- Bathrooms: 2
- Full bathrooms: 1
- 3/4 bathrooms: 1
- Main level bathrooms: 2
- Main level bedrooms: 3
Primary bedroom
- Level: Main
Bedroom
- Level: Main
Bedroom
- Level: Main
Bathroom full
- Level: Main
Bathroom three quarter
- Level: Main
Dining room
- Level: Main
Entry hall
- Level: Main
Family room
- Level: Main
Kitchen with eating space
- Level: Main
Living room
- Level: Main
Heating
- Fireplace, 90%+ High Efficiency, Forced Air, Heat Pump, Electric, Natural Gas
Cooling
- 90%+ High Efficiency, Central Air, Forced Air, Heat Pump
Appliances
- Included: Dishwasher(s), Dryer(s), Microwave(s), Refrigerator(s), Stove(s)/Range(s), Washer(s)
Features
- Central Vacuum, Dining Room
- Flooring: Laminate
- Windows: Double Pane/Storm Window
- Number of fireplaces: 1
- Fireplace features: Wood Burning, Main Level: 1, Fireplace
Interior area
- Total structure area: 1,835
- Total interior livable area: 1,835 sqft
Property
Parking
- Total spaces: 2
- Parking features: Attached Garage
- Attached garage spaces: 2
Features
- Levels: One
- Stories: 1
- Entry location: Main
- Patio & porch: Built-In Vacuum, Double Pane/Storm Window, Dining Room, Fireplace
Lot
- Size: 9,870 sqft
- Features: Corner Lot, Paved, Fenced-Fully, Gas Available, High Speed Internet, Patio
- Topography: Level
- Residential vegetation: Garden Space
Details
- Parcel number: 54030001500
- Special conditions: Standard
Construction
Type & style
- Home type: SingleFamily
- Property subtype: Single Family Residence
Materials
- Wood Siding
- Foundation: Block
- Roof: Composition
Condition
- Year built: 1974
Utilities & green energy
- Electric: Company: City of Lacey
- Sewer: Septic Tank
- Water: Public, Company: City of Lacey
Community & neighborhood
Location
- Region: Lacey
- Subdivision: Lacey
Other
Other facts
- Listing terms: Cash Out,Conventional,FHA,VA Loan
- Cumulative days on market: 11 days
Price history
| Date | Event | Price |
|---|---|---|
| 6/26/2025 | Sold | $535,000$292/sqft |
Source: | ||
| 5/25/2025 | Pending sale | $535,000$292/sqft |
Source: | ||
| 5/15/2025 | Listed for sale | $535,000+202.3%$292/sqft |
Source: | ||
| 12/13/2024 | Sold | $177,000$96/sqft |
Source: Public Record Report a problem | ||
Public tax history
| Year | Property taxes | Tax assessment |
|---|---|---|
| 2024 | $4,466 +14.6% | $429,700 +5.5% |
| 2023 | $3,897 -1.2% | $407,400 -1.6% |
| 2022 | $3,944 -1.3% | $414,200 +20.6% |
Find assessor info on the county website
Neighborhood: 98503
Nearby schools
GreatSchools rating
- 4/10Lacey Elementary SchoolGrades: K-5Distance: 0.4 mi
- 3/10Salish Middle SchoolGrades: 6-8Distance: 4.6 mi
- 6/10North Thurston High SchoolGrades: 9-12Distance: 2.3 mi
Get a cash offer in 3 minutes
Find out how much your home could sell for in as little as 3 minutes with a no-obligation cash offer.
Estimated market value$539,100
Get a cash offer in 3 minutes
Find out how much your home could sell for in as little as 3 minutes with a no-obligation cash offer.
Estimated market value
$539,100



