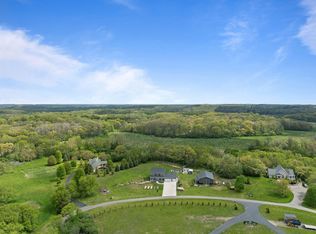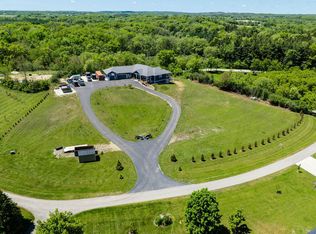Closed
$950,000
2575 Back ROAD, Burlington, WI 53105
4beds
4,425sqft
Single Family Residence
Built in 2006
6.1 Acres Lot
$961,400 Zestimate®
$215/sqft
$6,364 Estimated rent
Home value
$961,400
$865,000 - $1.07M
$6,364/mo
Zestimate® history
Loading...
Owner options
Explore your selling options
What's special
Impressive 4 Bedroom, 4.5 Bath ranch with amazing views on 6+ private acres surrounded by nature in all directions.Every inch meticulously designed with no wasted space. Rich Brazilian floors, soaring living room ceilings with loads of natural light, stone FP & spacious cooks' kitchen with XL pantry, plus butler's pantry leading to a formal dining room- great entertaining space.Main level primary suite with generous walk-in closet, FP and luxe ensuite. The LL is a true haven offering a kitchen, wet bar, theater room, 3 bedrooms and 2 ensuite baths. A freshly painted exterior, maintenance free deck off the living room overlooking the conservancy and another accessible from kitchen complete this truly magnificent home.Luxury country living at its best, all within 10 minutes from Lake Geneva
Zillow last checked: 8 hours ago
Listing updated: November 15, 2025 at 08:03am
Listed by:
Christine Jasser 262-492-6643,
Mahler Sotheby's International Realty
Bought with:
Ryan L Ahearn
Source: WIREX MLS,MLS#: 1925603 Originating MLS: Metro MLS
Originating MLS: Metro MLS
Facts & features
Interior
Bedrooms & bathrooms
- Bedrooms: 4
- Bathrooms: 5
- Full bathrooms: 4
- 1/2 bathrooms: 1
- Main level bedrooms: 1
Primary bedroom
- Level: Main
- Area: 288
- Dimensions: 18 x 16
Bedroom 2
- Level: Lower
- Area: 195
- Dimensions: 15 x 13
Bedroom 3
- Level: Lower
- Area: 168
- Dimensions: 14 x 12
Bedroom 4
- Level: Lower
- Area: 196
- Dimensions: 14 x 14
Bathroom
- Features: Shower on Lower, Stubbed For Bathroom on Lower, Tub Only, Ceramic Tile, Whirlpool, Master Bedroom Bath: Tub/No Shower, Master Bedroom Bath: Walk-In Shower, Master Bedroom Bath, Shower Over Tub, Shower Stall
Dining room
- Level: Main
- Area: 196
- Dimensions: 14 x 14
Family room
- Level: Main
- Area: 361
- Dimensions: 19 x 19
Kitchen
- Level: Main
- Area: 459
- Dimensions: 27 x 17
Living room
- Level: Main
- Area: 437
- Dimensions: 23 x 19
Heating
- Propane, Forced Air, Radiant/Hot Water
Cooling
- Central Air
Appliances
- Included: Cooktop, Dishwasher, Dryer, Microwave, Oven, Refrigerator, Washer
Features
- Pantry, Cathedral/vaulted ceiling, Walk-In Closet(s), Wet Bar, Kitchen Island
- Flooring: Wood
- Basement: 8'+ Ceiling,Finished,Full,Full Size Windows,Concrete,Walk-Out Access,Exposed
Interior area
- Total structure area: 4,425
- Total interior livable area: 4,425 sqft
Property
Parking
- Total spaces: 3
- Parking features: Garage Door Opener, Attached, 3 Car, 1 Space
- Attached garage spaces: 3
Features
- Levels: One
- Stories: 1
- Patio & porch: Deck, Patio
- Has spa: Yes
- Spa features: Bath
Lot
- Size: 6.10 Acres
- Features: Horse Allowed, Wooded
Details
- Additional structures: Garden Shed
- Parcel number: NPR 00001
- Zoning: A-2,C1
- Horses can be raised: Yes
Construction
Type & style
- Home type: SingleFamily
- Architectural style: Ranch
- Property subtype: Single Family Residence
Materials
- Fiber Cement
Condition
- 11-20 Years
- New construction: No
- Year built: 2006
Utilities & green energy
- Sewer: Septic Tank
- Water: Well
- Utilities for property: Cable Available
Community & neighborhood
Location
- Region: Burlington
- Subdivision: Hidden Pond
- Municipality: Lyons
Price history
| Date | Event | Price |
|---|---|---|
| 10/27/2025 | Sold | $950,000-2%$215/sqft |
Source: | ||
| 10/6/2025 | Contingent | $969,000$219/sqft |
Source: | ||
| 9/29/2025 | Listed for sale | $969,000-2.9%$219/sqft |
Source: | ||
| 9/22/2025 | Contingent | $998,000$226/sqft |
Source: | ||
| 9/3/2025 | Price change | $998,000-3%$226/sqft |
Source: | ||
Public tax history
| Year | Property taxes | Tax assessment |
|---|---|---|
| 2024 | $6,669 -9.5% | $637,300 |
| 2023 | $7,366 +5.5% | $637,300 |
| 2022 | $6,985 +2.1% | $637,300 +44.2% |
Find assessor info on the county website
Neighborhood: 53105
Nearby schools
GreatSchools rating
- 7/10Eastview Elementary SchoolGrades: 4-5Distance: 2.9 mi
- 5/10Lake Geneva Middle SchoolGrades: 6-8Distance: 3.3 mi
- 7/10Badger High SchoolGrades: 9-12Distance: 3.5 mi
Schools provided by the listing agent
- Middle: Lake Geneva
- High: Badger
- District: Lake Geneva J1
Source: WIREX MLS. This data may not be complete. We recommend contacting the local school district to confirm school assignments for this home.
Get pre-qualified for a loan
At Zillow Home Loans, we can pre-qualify you in as little as 5 minutes with no impact to your credit score.An equal housing lender. NMLS #10287.
Sell for more on Zillow
Get a Zillow Showcase℠ listing at no additional cost and you could sell for .
$961,400
2% more+$19,228
With Zillow Showcase(estimated)$980,628

