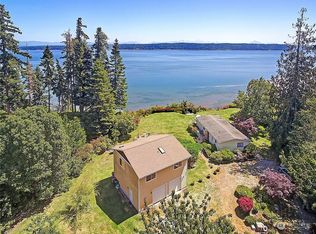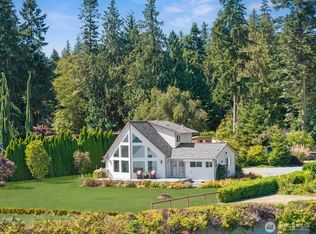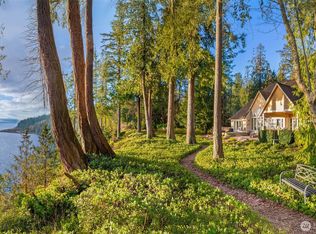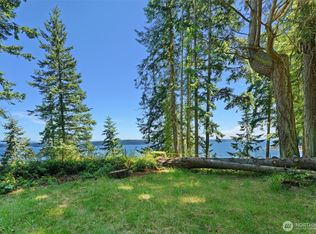Sold
Listed by:
Cristina Zalavarria,
Windermere RE North, Inc.
Bought with: Windermere Real Estate/CIR
$1,600,000
2575 Bretland Road, Camano Island, WA 98282
2beds
3,074sqft
Single Family Residence
Built in 2003
2.07 Acres Lot
$1,616,700 Zestimate®
$520/sqft
$3,704 Estimated rent
Home value
$1,616,700
$1.44M - $1.81M
$3,704/mo
Zestimate® history
Loading...
Owner options
Explore your selling options
What's special
Wake up to soaring bald eagles, passing whales, & sweeping Puget Sound views—serenaded by birdsong. This modern farmhouse w/ contemporary design is a stunning custom home on 2+ private acres, thoughtfully planned for single-level living. Enjoy 2 beds, 2.5 baths, loft, library, mudroom, & utility room—all crafted with high-end finishes and timeless character, and each positioned to take in full water views. Chef’s kitchen features commercial-grade appliances, & 6 French doors seamlessly connect the interior to expansive outdoor living areas. 2-stall barn w/ shop offers flexibility for horses, hobbies, or extra storage. Privacy & custom craftsmanship throughout, this home captures the essence of island living with modern sophistication.
Zillow last checked: 8 hours ago
Listing updated: September 15, 2025 at 04:03am
Listed by:
Cristina Zalavarria,
Windermere RE North, Inc.
Bought with:
Beth A Newton, 24230
Windermere Real Estate/CIR
Source: NWMLS,MLS#: 2389304
Facts & features
Interior
Bedrooms & bathrooms
- Bedrooms: 2
- Bathrooms: 3
- Full bathrooms: 2
- 1/2 bathrooms: 1
- Main level bathrooms: 3
- Main level bedrooms: 2
Primary bedroom
- Level: Main
Bedroom
- Level: Main
Bathroom full
- Level: Main
Bathroom full
- Level: Main
Other
- Level: Main
Other
- Level: Main
Bonus room
- Level: Main
Den office
- Level: Main
Dining room
- Level: Main
Entry hall
- Level: Main
Kitchen with eating space
- Level: Main
Living room
- Level: Main
Utility room
- Level: Main
Heating
- Fireplace, Heat Pump, Propane
Cooling
- Central Air
Appliances
- Included: Dishwasher(s), Disposal, Dryer(s), Microwave(s), Refrigerator(s), Stove(s)/Range(s), Washer(s), Garbage Disposal, Water Heater: Propane, Water Heater Location: Garage
Features
- Bath Off Primary, Central Vacuum, Ceiling Fan(s), Dining Room, Loft, Walk-In Pantry
- Flooring: Ceramic Tile, Hardwood, Carpet
- Doors: French Doors
- Windows: Double Pane/Storm Window
- Basement: None
- Number of fireplaces: 2
- Fireplace features: Wood Burning, Main Level: 2, Fireplace
Interior area
- Total structure area: 3,074
- Total interior livable area: 3,074 sqft
Property
Parking
- Total spaces: 2
- Parking features: Driveway, Attached Garage
- Attached garage spaces: 2
Accessibility
- Accessibility features: Accessible Entrance
Features
- Levels: One and One Half
- Stories: 1
- Entry location: Main
- Patio & porch: Bath Off Primary, Built-In Vacuum, Ceiling Fan(s), Double Pane/Storm Window, Dining Room, Fireplace, French Doors, Loft, Vaulted Ceiling(s), Walk-In Closet(s), Walk-In Pantry, Water Heater, Wired for Generator
- Has view: Yes
- View description: Bay, Mountain(s), Sound, Territorial
- Has water view: Yes
- Water view: Bay,Sound
- Waterfront features: High Bank, Sound
Lot
- Size: 2.07 Acres
- Dimensions: 90,169
- Topography: Level
- Residential vegetation: Fruit Trees, Garden Space, Wooded
Details
- Parcel number: R330042934450
- Special conditions: Standard
- Other equipment: Wired for Generator
Construction
Type & style
- Home type: SingleFamily
- Property subtype: Single Family Residence
Materials
- Wood Siding
- Foundation: Poured Concrete
- Roof: Composition
Condition
- Very Good
- Year built: 2003
Utilities & green energy
- Electric: Company: PUD Sno
- Sewer: Septic Tank, Company: Septic On-Site, Company: Inspected
- Water: Individual Well, Private, Company: Private Well
Community & neighborhood
Location
- Region: Camano Island
- Subdivision: Camano
Other
Other facts
- Listing terms: Cash Out,Conventional
- Cumulative days on market: 41 days
Price history
| Date | Event | Price |
|---|---|---|
| 8/15/2025 | Sold | $1,600,000-3%$520/sqft |
Source: | ||
| 7/14/2025 | Pending sale | $1,650,000$537/sqft |
Source: | ||
| 6/7/2025 | Listed for sale | $1,650,000$537/sqft |
Source: | ||
Public tax history
| Year | Property taxes | Tax assessment |
|---|---|---|
| 2024 | $9,323 -2.6% | $1,271,048 +1.4% |
| 2023 | $9,569 +14.8% | $1,253,827 +11.8% |
| 2022 | $8,338 -10% | $1,121,748 +11.7% |
Find assessor info on the county website
Neighborhood: 98282
Nearby schools
GreatSchools rating
- 6/10Elger Bay Elementary SchoolGrades: K-5Distance: 2.9 mi
- 3/10Stanwood Middle SchoolGrades: 6-8Distance: 9.2 mi
- 7/10Stanwood High SchoolGrades: 9-12Distance: 9.6 mi
Schools provided by the listing agent
- Elementary: Utsalady Elem
- Middle: Port Susan Mid
- High: Stanwood High
Source: NWMLS. This data may not be complete. We recommend contacting the local school district to confirm school assignments for this home.
Get a cash offer in 3 minutes
Find out how much your home could sell for in as little as 3 minutes with a no-obligation cash offer.
Estimated market value$1,616,700
Get a cash offer in 3 minutes
Find out how much your home could sell for in as little as 3 minutes with a no-obligation cash offer.
Estimated market value
$1,616,700



