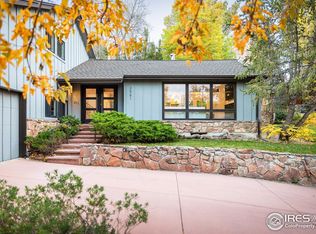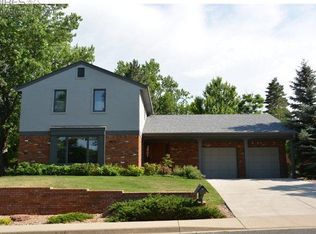Sold for $2,185,000
$2,185,000
2575 Cragmoor Rd, Boulder, CO 80305
5beds
3,304sqft
Residential-Detached, Residential
Built in 1967
0.3 Acres Lot
$2,175,300 Zestimate®
$661/sqft
$6,170 Estimated rent
Home value
$2,175,300
$2.02M - $2.33M
$6,170/mo
Zestimate® history
Loading...
Owner options
Explore your selling options
What's special
Back on Market through no fault of the home or the Sellers! Exquisite Raised Ranch with Flatirons Views in Devil's Thumb.Nestled in the highly coveted Devil's Thumb neighborhood of Boulder, this 5-bedroom, 4-bathroom raised ranch is a masterclass in modern luxury, thoughtful design, and natural beauty. Every room has been meticulously updated to create an elegant yet welcoming home that embraces its stunning surroundings.Step into the grand living room, where soaring two-story ceilings and expansive windows frame views of both the flatirons and the iconic NCAR building. The heart of the home is the exquisite kitchen, featuring Thermador appliances, a large island with seating for four, and a cozy breakfast nook, all perfectly positioned to soak in the Flatirons backdrop through the large west facing windows. A formal dining room provides an elegant space for entertaining. Come home to the large mudroom with a built in bench and lockers with doors to make all the clutter disappear.The primary suite is a serene retreat, complete with a fireplace and a luxurious five-piece en suite bath, featuring an elegant soaking tub and frameless glass shower. The walk out lower level offers incredible flexibility, including a private guest suite and a generous storage room. The outdoor space is just as spectacular, with a rolling lawn on 1/3 of an acre, mature trees, and two patios-perfect for relaxing or entertaining. A two-car attached garage ensures convenience, while recent updates to the roof, HVAC, windows, solid doors, and flooring provide peace of mind.Ideally located steps from the Cragmoor Trailhead, this home offers access to miles of hiking and biking trails while being minutes from the Table Mesa shopping center, top-rated schools, and neighborhood amenities, including a pool and tennis courts. With easy access to Highway 36, Denver, and DIA, this home blends luxurious living with unmatched convenience.This is Boulder living at its finest!
Zillow last checked: 8 hours ago
Listing updated: August 08, 2025 at 01:57pm
Listed by:
Chris Sturgeon 720-306-1415,
Live West Realty
Bought with:
Osman Parvez
House Einstein
Source: IRES,MLS#: 1033172
Facts & features
Interior
Bedrooms & bathrooms
- Bedrooms: 5
- Bathrooms: 4
- Full bathrooms: 2
- 3/4 bathrooms: 1
- 1/2 bathrooms: 1
- Main level bedrooms: 4
Primary bedroom
- Area: 225
- Dimensions: 15 x 15
Bedroom 2
- Area: 130
- Dimensions: 13 x 10
Bedroom 3
- Area: 156
- Dimensions: 13 x 12
Bedroom 4
- Area: 182
- Dimensions: 13 x 14
Dining room
- Area: 100
- Dimensions: 10 x 10
Family room
- Area: 315
- Dimensions: 21 x 15
Kitchen
- Area: 120
- Dimensions: 12 x 10
Living room
- Area: 315
- Dimensions: 21 x 15
Heating
- Forced Air
Cooling
- Central Air
Appliances
- Included: Gas Range/Oven, Dishwasher, Refrigerator, Bar Fridge, Washer, Dryer, Microwave, Disposal
- Laundry: Washer/Dryer Hookups, Main Level
Features
- Satellite Avail, High Speed Internet, Eat-in Kitchen, Separate Dining Room, Cathedral/Vaulted Ceilings, Open Floorplan, Pantry, Walk-In Closet(s), Jack & Jill Bathroom, Kitchen Island, Open Floor Plan, Walk-in Closet
- Flooring: Wood, Wood Floors
- Windows: Window Coverings, Triple Pane Windows
- Basement: Full,Partially Finished,Crawl Space,Walk-Out Access,Daylight,Built-In Radon
- Has fireplace: Yes
- Fireplace features: 2+ Fireplaces, Gas, Double Sided, Living Room, Family/Recreation Room Fireplace, Master Bedroom
Interior area
- Total structure area: 3,304
- Total interior livable area: 3,304 sqft
- Finished area above ground: 3,304
- Finished area below ground: 0
Property
Parking
- Total spaces: 2
- Parking features: Garage Door Opener
- Attached garage spaces: 2
- Details: Garage Type: Attached
Features
- Stories: 1
- Patio & porch: Patio
- Fencing: Partial,Wood
- Has view: Yes
- View description: Hills
Lot
- Size: 0.30 Acres
- Features: Curbs, Gutters, Sidewalks, Lawn Sprinkler System, Corner Lot, Wooded, Level, Within City Limits
Details
- Parcel number: R0011578
- Zoning: SFR
- Special conditions: Private Owner
Construction
Type & style
- Home type: SingleFamily
- Architectural style: Contemporary/Modern,Raised Ranch
- Property subtype: Residential-Detached, Residential
Materials
- Wood/Frame, Wood Siding, Painted/Stained
- Roof: Composition
Condition
- Not New, Previously Owned
- New construction: No
- Year built: 1967
Utilities & green energy
- Electric: Electric, Xcel Energy
- Gas: Natural Gas, Xcel Energy
- Sewer: City Sewer
- Water: City Water, City of Boulder
- Utilities for property: Natural Gas Available, Electricity Available, Cable Available
Green energy
- Energy efficient items: Southern Exposure, HVAC
Community & neighborhood
Community
- Community features: Tennis Court(s), Pool, Playground, Park, Hiking/Biking Trails
Location
- Region: Boulder
- Subdivision: Devils Thumb 1
HOA & financial
HOA
- Has HOA: Yes
- HOA fee: $127 monthly
- Services included: Common Amenities, Management
Other
Other facts
- Listing terms: Cash,Conventional
- Road surface type: Paved, Asphalt
Price history
| Date | Event | Price |
|---|---|---|
| 8/8/2025 | Sold | $2,185,000-4.8%$661/sqft |
Source: | ||
| 7/16/2025 | Pending sale | $2,295,000$695/sqft |
Source: | ||
| 5/31/2025 | Price change | $2,295,000-4.2%$695/sqft |
Source: | ||
| 5/6/2025 | Listed for sale | $2,395,000$725/sqft |
Source: | ||
| 5/5/2025 | Listing removed | $2,395,000$725/sqft |
Source: | ||
Public tax history
| Year | Property taxes | Tax assessment |
|---|---|---|
| 2025 | $11,258 +1.8% | $119,800 -9.1% |
| 2024 | $11,062 +21.4% | $131,783 -1% |
| 2023 | $9,114 +4.9% | $133,061 +35.6% |
Find assessor info on the county website
Neighborhood: Devil's Thumb
Nearby schools
GreatSchools rating
- 8/10Mesa Elementary SchoolGrades: K-5Distance: 0.2 mi
- 9/10Southern Hills Middle SchoolGrades: 6-8Distance: 0.9 mi
- 10/10Fairview High SchoolGrades: 9-12Distance: 0.8 mi
Schools provided by the listing agent
- Elementary: Mesa
- Middle: Southern Hills
- High: Fairview
Source: IRES. This data may not be complete. We recommend contacting the local school district to confirm school assignments for this home.
Get a cash offer in 3 minutes
Find out how much your home could sell for in as little as 3 minutes with a no-obligation cash offer.
Estimated market value
$2,175,300

