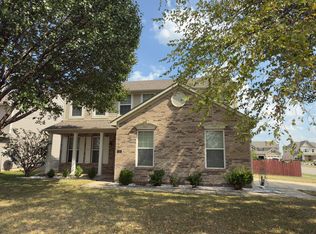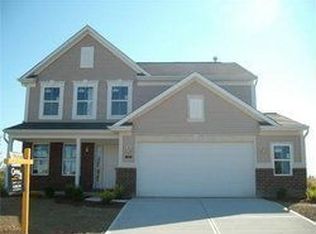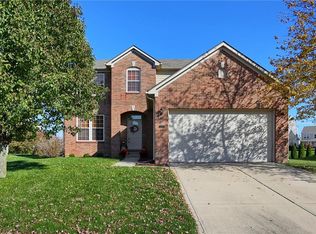Sold
$310,000
2575 Night Hawk Rd, Greenwood, IN 46143
3beds
2,512sqft
Residential, Single Family Residence
Built in 2009
6,969.6 Square Feet Lot
$325,200 Zestimate®
$123/sqft
$2,030 Estimated rent
Home value
$325,200
$309,000 - $341,000
$2,030/mo
Zestimate® history
Loading...
Owner options
Explore your selling options
What's special
This spacious 3 bedroom, 2 1/2 bath home in The Trails at Southlake is a must see!! So much space, with over 2500 sf, open concept living room, dining room & updated kitchen. Kitchen features SS appliances, double ovens, electric cooktop, quartz countertops and large island. Great room has gas fireplace for cozy winter nights. There is an office/flex/dining room near entrance. Huge primary bedroom with en suit that has separate shower & garden tub, double sinks with an amazing walk-in closet. Large loft upstairs and 2nd & 3rd bedrooms are huge with both having walk-in closets. New fence in the back yard. Pond is across the street for fishing & enjoyment. Neighborhood has pool & playground. 4 star schools, close to restaurants, shopping & entertainment. Roof is only 4 years old.
Zillow last checked: 8 hours ago
Listing updated: February 27, 2024 at 02:52am
Listing Provided by:
Sheila Short 317-832-3902,
Indiana Realty Pros, Inc.
Bought with:
Molly Hadley
F.C. Tucker Company
Source: MIBOR as distributed by MLS GRID,MLS#: 21955546
Facts & features
Interior
Bedrooms & bathrooms
- Bedrooms: 3
- Bathrooms: 3
- Full bathrooms: 2
- 1/2 bathrooms: 1
- Main level bathrooms: 1
Primary bedroom
- Features: Carpet
- Level: Upper
- Area: 304 Square Feet
- Dimensions: 19x16
Bedroom 2
- Features: Carpet
- Level: Upper
- Area: 180 Square Feet
- Dimensions: 15x12
Bedroom 3
- Features: Carpet
- Level: Upper
- Area: 180 Square Feet
- Dimensions: 15x12
Other
- Features: Laminate Hardwood
- Level: Main
- Area: 120 Square Feet
- Dimensions: 12X10
Breakfast room
- Features: Laminate Hardwood
- Level: Main
- Area: 150 Square Feet
- Dimensions: 15x10
Great room
- Features: Laminate Hardwood
- Level: Main
- Area: 285 Square Feet
- Dimensions: 19x15
Kitchen
- Features: Laminate Hardwood
- Level: Main
- Area: 150 Square Feet
- Dimensions: 15x10
Loft
- Features: Carpet
- Level: Upper
- Area: 240 Square Feet
- Dimensions: 16x15
Office
- Features: Carpet
- Level: Main
- Area: 168 Square Feet
- Dimensions: 14x12
Heating
- Forced Air, Electric
Cooling
- Has cooling: Yes
Appliances
- Included: Electric Cooktop, Dishwasher, Dryer, Electric Water Heater, Disposal, MicroHood, Double Oven, Convection Oven, Refrigerator, Washer
- Laundry: Main Level
Features
- Attic Access, Walk-In Closet(s), Ceiling Fan(s), Entrance Foyer, High Speed Internet, Wired for Data, Kitchen Island, Pantry
- Windows: Storm Window(s), Windows Vinyl, Wood Work Painted
- Has basement: No
- Attic: Access Only
- Number of fireplaces: 1
- Fireplace features: Gas Log, Great Room
Interior area
- Total structure area: 2,512
- Total interior livable area: 2,512 sqft
Property
Parking
- Total spaces: 2
- Parking features: Attached
- Attached garage spaces: 2
- Details: Garage Parking Other(Keyless Entry)
Features
- Levels: Two
- Stories: 2
- Patio & porch: Patio, Covered
- Fencing: Fenced,Fence Full Rear
Lot
- Size: 6,969 sqft
- Features: Sidewalks, Street Lights, Mature Trees
Details
- Parcel number: 410510034017000030
- Special conditions: None
- Horse amenities: None
Construction
Type & style
- Home type: SingleFamily
- Architectural style: Traditional
- Property subtype: Residential, Single Family Residence
Materials
- Brick, Vinyl Siding
- Foundation: Slab
Condition
- New construction: No
- Year built: 2009
Utilities & green energy
- Water: Municipal/City
- Utilities for property: Electricity Connected
Community & neighborhood
Community
- Community features: Pool
Location
- Region: Greenwood
- Subdivision: Trails At South Lake
HOA & financial
HOA
- Has HOA: Yes
- HOA fee: $400 annually
- Amenities included: Pool
- Services included: Insurance, Maintenance, ParkPlayground, Snow Removal
- Association phone: 888-541-0018
Price history
| Date | Event | Price |
|---|---|---|
| 2/26/2024 | Sold | $310,000-3.1%$123/sqft |
Source: | ||
| 1/31/2024 | Pending sale | $320,000$127/sqft |
Source: | ||
| 1/18/2024 | Price change | $320,000-1.5%$127/sqft |
Source: | ||
| 12/5/2023 | Listed for sale | $325,000+36%$129/sqft |
Source: | ||
| 6/29/2020 | Sold | $239,000-1.6%$95/sqft |
Source: | ||
Public tax history
| Year | Property taxes | Tax assessment |
|---|---|---|
| 2024 | $3,354 +14.1% | $326,600 +1.6% |
| 2023 | $2,941 +16.5% | $321,400 +13.9% |
| 2022 | $2,525 +12.1% | $282,200 +16.9% |
Find assessor info on the county website
Neighborhood: 46143
Nearby schools
GreatSchools rating
- 6/10Grassy Creek Elementary SchoolGrades: PK-5Distance: 0.4 mi
- 7/10Clark Pleasant Middle SchoolGrades: 6-8Distance: 0.5 mi
- 5/10Whiteland Community High SchoolGrades: 9-12Distance: 2.2 mi
Schools provided by the listing agent
- Elementary: Grassy Creek Elementary School
- Middle: Clark Pleasant Middle School
- High: Whiteland Community High School
Source: MIBOR as distributed by MLS GRID. This data may not be complete. We recommend contacting the local school district to confirm school assignments for this home.
Get a cash offer in 3 minutes
Find out how much your home could sell for in as little as 3 minutes with a no-obligation cash offer.
Estimated market value
$325,200
Get a cash offer in 3 minutes
Find out how much your home could sell for in as little as 3 minutes with a no-obligation cash offer.
Estimated market value
$325,200


