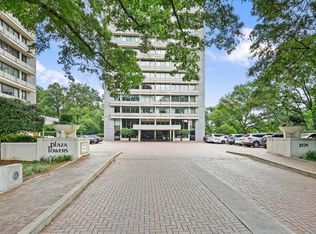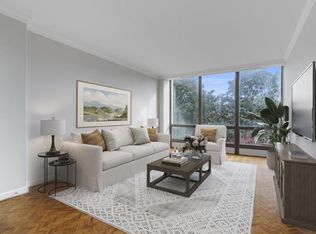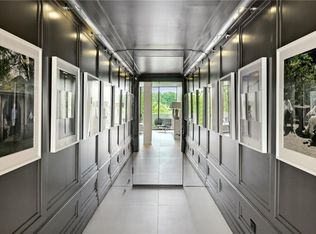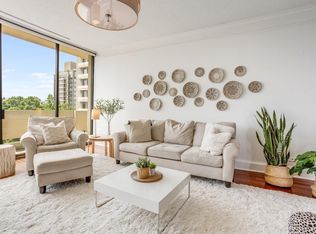Closed
$522,000
2575 Peachtree Rd NE APT 12B, Atlanta, GA 30305
2beds
1,594sqft
Condominium, Residential
Built in 1969
-- sqft lot
$524,600 Zestimate®
$327/sqft
$3,644 Estimated rent
Home value
$524,600
$483,000 - $572,000
$3,644/mo
Zestimate® history
Loading...
Owner options
Explore your selling options
What's special
This is the condominium for you if you enjoy spectacular views of downtown Atlanta and the lovely Duck Pond – the crown jewel of the exclusive Peachtree Heights East! These views are yours to enjoy from your two balconies, that span the entire length of the home. Natural light throughout, from the floor to ceiling windows. As you enter, you enjoy a decorative fireplace in the living room with a seamless flow into the dining area. The split-bedroom plan offers an ideal second bedroom, which would also make for a perfect office and is completed with balcony access. Plaza Towers just completed a large renovation that included new elevators, community club room, hallways, and common areas. Among the conveniences offered by Plaza Towers are a fitness center with saunas, guest suites, catering kitchen, dry-cleaning and laundry service, a dog park, storage rooms, security staff, on-site management, underground gated assigned parking, and 24-hour concierge. HOA fees cover the utilities except for internet and cable. Don’t let this opportunity get away! We are priced at an incredible value and will sell quickly! Several photos have been virtually staged.
Zillow last checked: 8 hours ago
Listing updated: January 30, 2024 at 11:35pm
Listing Provided by:
Kay Quigley,
Atlanta Fine Homes Sotheby's International,
Lisa Fuller,
Atlanta Fine Homes Sotheby's International
Bought with:
Donny Guercio, 311029
Atlanta Fine Homes Sotheby's International
Source: FMLS GA,MLS#: 7321865
Facts & features
Interior
Bedrooms & bathrooms
- Bedrooms: 2
- Bathrooms: 2
- Full bathrooms: 2
- Main level bathrooms: 2
- Main level bedrooms: 2
Primary bedroom
- Features: Master on Main, Other
- Level: Master on Main, Other
Bedroom
- Features: Master on Main, Other
Primary bathroom
- Features: Double Vanity, Tub/Shower Combo
Dining room
- Features: Open Concept, Other
Kitchen
- Features: Breakfast Bar, Cabinets Other, Eat-in Kitchen, Solid Surface Counters, View to Family Room, Other
Heating
- Central
Cooling
- Central Air
Appliances
- Included: Dishwasher, Disposal, Dryer, Electric Cooktop, Electric Oven, Microwave, Refrigerator, Washer, Other
- Laundry: In Kitchen, Main Level
Features
- Double Vanity, Entrance Foyer, High Ceilings 9 ft Main, His and Hers Closets, Wet Bar
- Flooring: Carpet, Hardwood
- Windows: Insulated Windows, Plantation Shutters, Shutters
- Basement: None
- Number of fireplaces: 1
- Fireplace features: Decorative, Living Room
- Common walls with other units/homes: 2+ Common Walls
Interior area
- Total structure area: 1,594
- Total interior livable area: 1,594 sqft
- Finished area above ground: 1,594
Property
Parking
- Total spaces: 2
- Parking features: Assigned, Drive Under Main Level, Garage, Underground
- Attached garage spaces: 2
Accessibility
- Accessibility features: None
Features
- Levels: One
- Stories: 1
- Patio & porch: Covered
- Exterior features: Balcony, No Dock
- Pool features: None
- Spa features: None
- Fencing: None
- Has view: Yes
- View description: City, Other
- Waterfront features: None
- Body of water: None
Lot
- Size: 1,594 sqft
- Features: Landscaped, Level, Other
Details
- Additional structures: None
- Parcel number: 17 010100200669
- Other equipment: None
- Horse amenities: None
Construction
Type & style
- Home type: Condo
- Architectural style: Traditional
- Property subtype: Condominium, Residential
- Attached to another structure: Yes
Materials
- Cement Siding, Other
- Foundation: Concrete Perimeter
- Roof: Composition
Condition
- Resale
- New construction: No
- Year built: 1969
Utilities & green energy
- Electric: 110 Volts
- Sewer: Public Sewer
- Water: Public
- Utilities for property: Cable Available, Electricity Available, Phone Available, Sewer Available, Underground Utilities, Water Available
Green energy
- Energy efficient items: None
- Energy generation: None
Community & neighborhood
Security
- Security features: Fire Alarm, Fire Sprinkler System, Secured Garage/Parking, Security Gate, Security Lights, Security Service, Smoke Detector(s)
Community
- Community features: Business Center, Catering Kitchen, Concierge, Fitness Center, Guest Suite, Homeowners Assoc, Near Beltline, Near Shopping, Near Trails/Greenway, Park, Public Transportation, Sidewalks
Location
- Region: Atlanta
- Subdivision: Plaza Towers
HOA & financial
HOA
- Has HOA: Yes
- HOA fee: $1,485 monthly
- Services included: Door Person, Electricity, Insurance, Maintenance Structure, Maintenance Grounds, Pest Control, Reserve Fund, Sewer, Termite, Trash, Water
Other
Other facts
- Ownership: Condominium
- Road surface type: Asphalt
Price history
| Date | Event | Price |
|---|---|---|
| 1/29/2024 | Sold | $522,000+0.6%$327/sqft |
Source: | ||
| 1/12/2024 | Pending sale | $519,000$326/sqft |
Source: | ||
| 1/9/2024 | Listed for sale | $519,000+22.1%$326/sqft |
Source: | ||
| 8/10/2022 | Sold | $425,000-14.1%$267/sqft |
Source: | ||
| 7/15/2022 | Pending sale | $495,000$311/sqft |
Source: | ||
Public tax history
Tax history is unavailable.
Neighborhood: Peachtree Heights East
Nearby schools
GreatSchools rating
- 7/10Garden Hills Elementary SchoolGrades: PK-5Distance: 0.6 mi
- 6/10Sutton Middle SchoolGrades: 6-8Distance: 1.2 mi
- 8/10North Atlanta High SchoolGrades: 9-12Distance: 4.4 mi
Schools provided by the listing agent
- Elementary: E. Rivers
- Middle: Willis A. Sutton
- High: North Atlanta
Source: FMLS GA. This data may not be complete. We recommend contacting the local school district to confirm school assignments for this home.
Get a cash offer in 3 minutes
Find out how much your home could sell for in as little as 3 minutes with a no-obligation cash offer.
Estimated market value$524,600
Get a cash offer in 3 minutes
Find out how much your home could sell for in as little as 3 minutes with a no-obligation cash offer.
Estimated market value
$524,600



