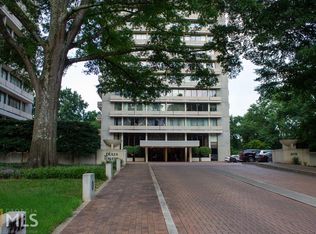Kick Out Clause for House Sale. Exquisitely renovated Unit with high end contemporary finishes. Tunisian Limestone floors inside and out. All glass replaced with Low E (1" thick Bronze tint glass. Mechanical shades at all windows. Split bedroom plan. 8' mahogany doors throughout. Barn Glass shower doors, high end tile, trough drains and Frederick Grohe plumbing hardware. Guest has vessel sink and custom vanity. Master has custom double vanity and rectangular sinks. Toto toilet. Custom cabinetry covers Sub Zero refrigerator, Miele Kitchen appliances. Walk-in Pantry
This property is off market, which means it's not currently listed for sale or rent on Zillow. This may be different from what's available on other websites or public sources.
